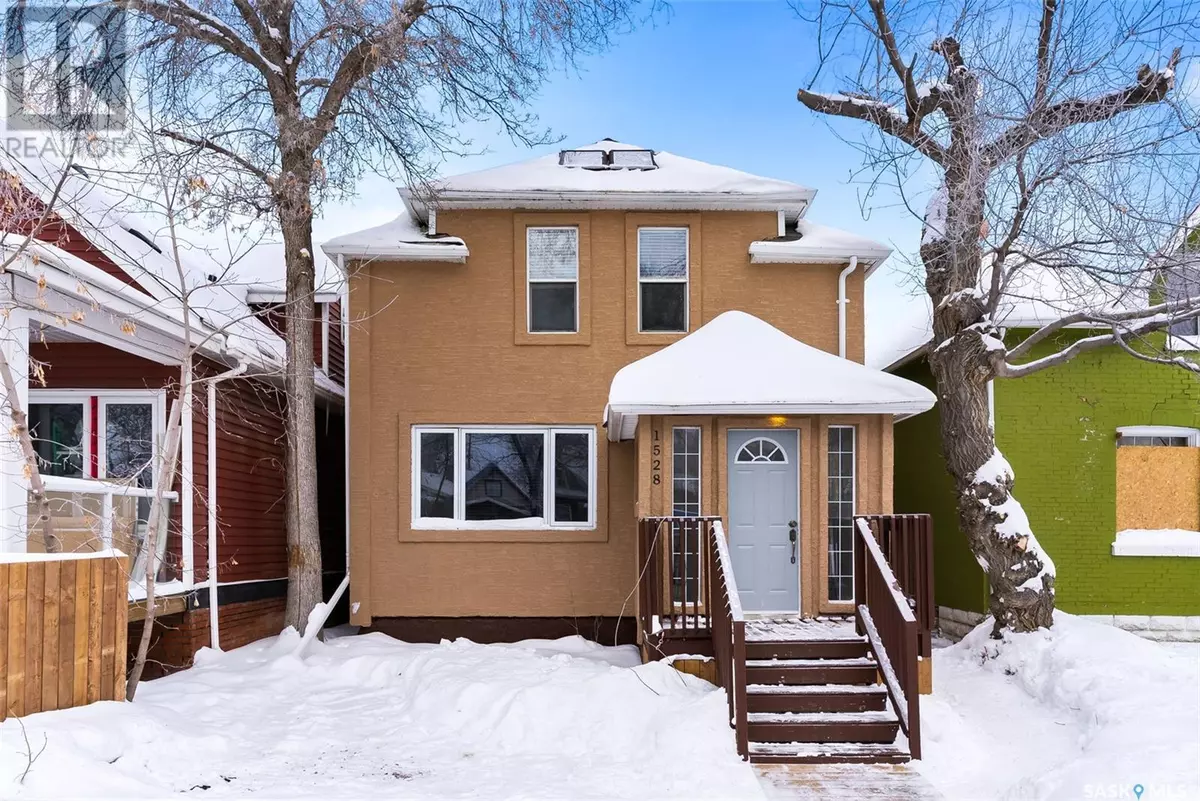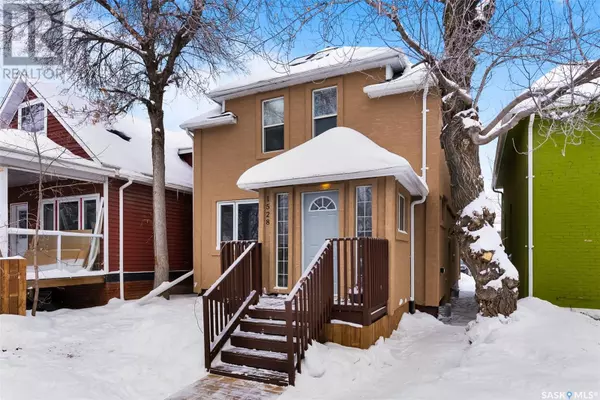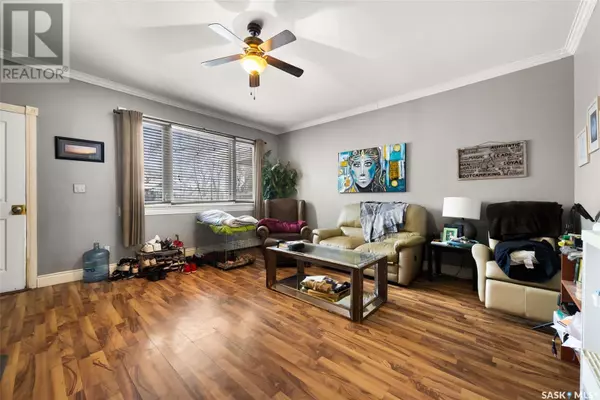2 Beds
2 Baths
1,496 SqFt
2 Beds
2 Baths
1,496 SqFt
Key Details
Property Type Single Family Home
Sub Type Freehold
Listing Status Active
Purchase Type For Sale
Square Footage 1,496 sqft
Price per Sqft $167
Subdivision General Hospital
MLS® Listing ID SK989100
Style 2 Level
Bedrooms 2
Originating Board Saskatchewan REALTORS® Association
Year Built 1910
Lot Size 3,383 Sqft
Acres 3383.0
Property Sub-Type Freehold
Property Description
Location
State SK
Rooms
Extra Room 1 Second level 14 ft , 2 in X 15 ft , 9 in Living room
Extra Room 2 Second level - x - Laundry room
Extra Room 3 Second level 13 ft , 6 in X 12 ft , 2 in Kitchen
Extra Room 4 Second level 10 ft , 1 in X 17 ft , 11 in Bedroom
Extra Room 5 Basement Measurements not available Utility room
Extra Room 6 Main level 7 ft , 5 in X 7 ft , 4 in Foyer
Interior
Heating Hot Water, In Floor Heating,
Exterior
Parking Features No
View Y/N No
Private Pool No
Building
Story 2
Architectural Style 2 Level
Others
Ownership Freehold
Virtual Tour https://youtube.com/shorts/kCRVXhTv6xI?si=eVj1fRJvY2bwwNA_
"My job is to find and attract mastery-based agents to the office, protect the culture, and make sure everyone is happy! "







