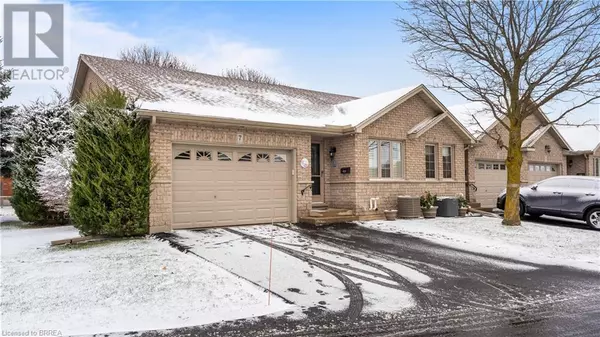3 Beds
2 Baths
2,019 SqFt
3 Beds
2 Baths
2,019 SqFt
Key Details
Property Type Condo
Sub Type Condominium
Listing Status Active
Purchase Type For Sale
Square Footage 2,019 sqft
Price per Sqft $326
Subdivision 2105 - Fair Grounds
MLS® Listing ID 40683594
Bedrooms 3
Condo Fees $425/mo
Originating Board Brantford Regional Real Estate Assn Inc
Property Sub-Type Condominium
Property Description
Location
State ON
Rooms
Extra Room 1 Basement 14'1'' x 12'11'' Utility room
Extra Room 2 Basement 9'9'' x 14'2'' Storage
Extra Room 3 Basement 7'10'' x 7'8'' 3pc Bathroom
Extra Room 4 Basement 15'11'' x 14'2'' Bedroom
Extra Room 5 Basement 37'3'' x 13'5'' Recreation room
Extra Room 6 Main level 13'4'' x 4'0'' Foyer
Interior
Heating Forced air,
Cooling Central air conditioning
Fireplaces Number 2
Exterior
Parking Features Yes
View Y/N No
Total Parking Spaces 3
Private Pool No
Building
Story 1
Sewer Municipal sewage system
Others
Ownership Condominium
"My job is to find and attract mastery-based agents to the office, protect the culture, and make sure everyone is happy! "







