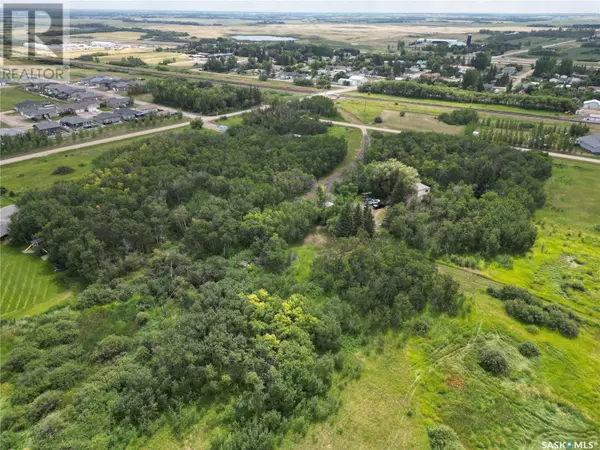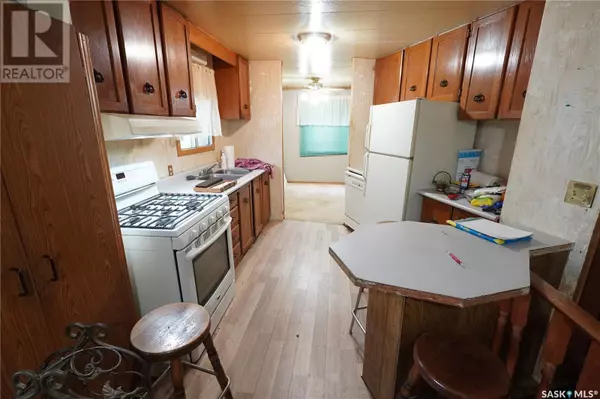3 Beds
2 Baths
1,232 SqFt
3 Beds
2 Baths
1,232 SqFt
Key Details
Property Type Single Family Home
Sub Type Freehold
Listing Status Active
Purchase Type For Sale
Square Footage 1,232 sqft
Price per Sqft $242
MLS® Listing ID SK990222
Style Mobile Home
Bedrooms 3
Originating Board Saskatchewan REALTORS® Association
Year Built 1976
Lot Size 10.450 Acres
Acres 455202.0
Property Sub-Type Freehold
Property Description
Location
State SK
Rooms
Extra Room 1 Basement 55 ft , 6 in X 21 ft , 9 in Other
Extra Room 2 Main level 21 ft , 3 in X 10 ft , 6 in Kitchen
Extra Room 3 Main level 10 ft , 6 in X 8 ft , 10 in Dining room
Extra Room 4 Main level 16 ft , 11 in X 10 ft , 6 in Living room
Extra Room 5 Main level 10 ft , 7 in X 9 ft , 2 in Bedroom
Extra Room 6 Main level 10 ft , 6 in X 9 ft , 1 in Bedroom
Interior
Heating Forced air,
Exterior
Parking Features Yes
View Y/N No
Private Pool No
Building
Architectural Style Mobile Home
Others
Ownership Freehold
"My job is to find and attract mastery-based agents to the office, protect the culture, and make sure everyone is happy! "







