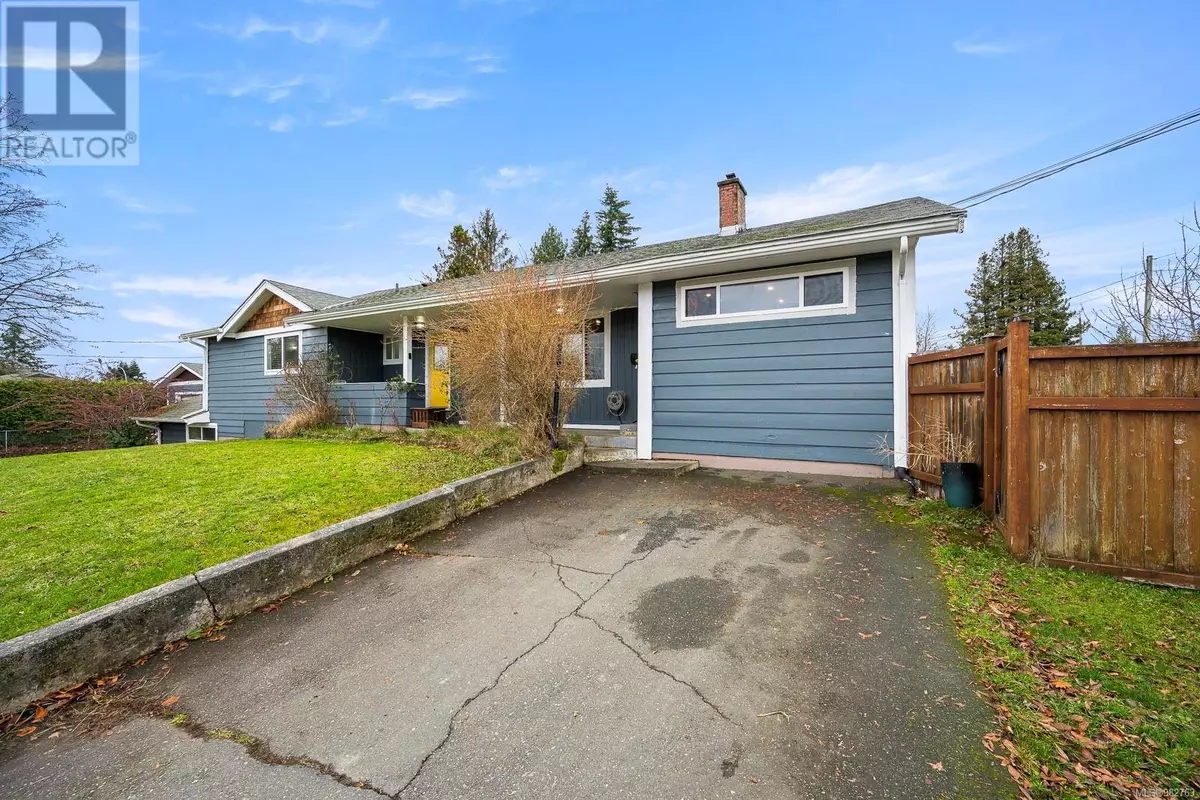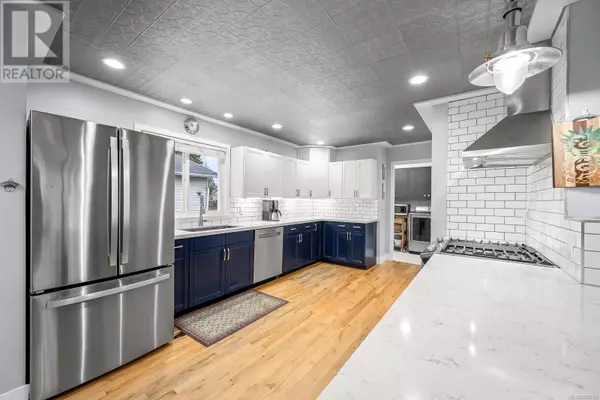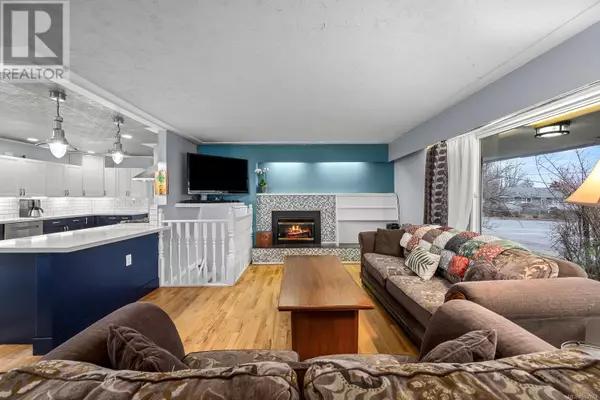5 Beds
3 Baths
3,422 SqFt
5 Beds
3 Baths
3,422 SqFt
Key Details
Property Type Single Family Home
Sub Type Freehold
Listing Status Active
Purchase Type For Sale
Square Footage 3,422 sqft
Price per Sqft $239
Subdivision Courtenay City
MLS® Listing ID 982763
Bedrooms 5
Originating Board Vancouver Island Real Estate Board
Year Built 1963
Lot Size 0.290 Acres
Acres 12632.0
Property Sub-Type Freehold
Property Description
Location
State BC
Zoning Residential
Rooms
Extra Room 1 Lower level 15 ft x Measurements not available Other
Extra Room 2 Lower level 9'11 x 6'3 Other
Extra Room 3 Lower level 3-Piece Bathroom
Extra Room 4 Lower level 19'2 x 14'2 Recreation room
Extra Room 5 Lower level 12'5 x 8'4 Den
Extra Room 6 Lower level 12'1 x 7'10 Bedroom
Interior
Heating Forced air,
Cooling None
Fireplaces Number 1
Exterior
Parking Features No
View Y/N Yes
View Mountain view
Total Parking Spaces 6
Private Pool No
Others
Ownership Freehold
Virtual Tour https://mpembed.com/show/?m=mCYmKZBN4FU&mpu=590
"My job is to find and attract mastery-based agents to the office, protect the culture, and make sure everyone is happy! "







