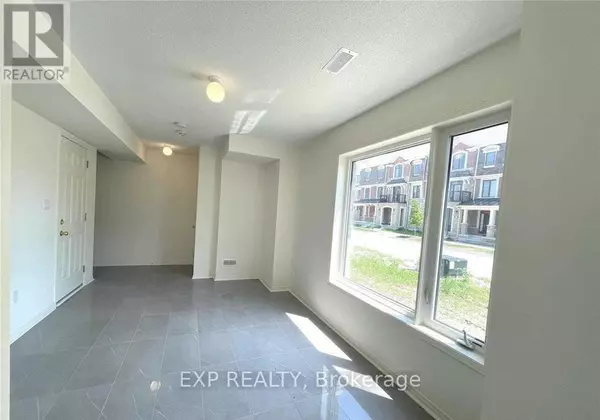REQUEST A TOUR If you would like to see this home without being there in person, select the "Virtual Tour" option and your agent will contact you to discuss available opportunities.
In-PersonVirtual Tour
$ 3,800
3 Beds
3 Baths
1,499 SqFt
$ 3,800
3 Beds
3 Baths
1,499 SqFt
Key Details
Property Type Townhouse
Sub Type Townhouse
Listing Status Active
Purchase Type For Rent
Square Footage 1,499 sqft
Subdivision Rural Richmond Hill
MLS® Listing ID N11883719
Bedrooms 3
Half Baths 1
Originating Board Toronto Regional Real Estate Board
Property Sub-Type Townhouse
Property Description
This stunning corner-lot townhouse combines natural light, comfort, and convenience in one exceptional home sitting in the desirable Richmond Green Park area offers unparalleled natural light, thanks to its expansive windows and sun-filled location. Nestled on a quiet street, this home features a modern open-concept layout with an extended 13 centered island, extra cabinetry, and granite countertops in the kitchen, complemented by Whirlpool stainless steel appliances. The 9"" ceilings on the 2nd and 3rd floors enhance the sense of space, while the upgraded engineered hardwood flooring, oak staircases, and tile finishes add a touch of elegance. The 3rd floor boasts three generously sized bedrooms and two full bathrooms. Additional features include security cameras and an alarm system for added peace of mind. Ideally located just minutes from parks, sports center, library, school, grocery, and Hwy 404. Zoned for Silver Pines Public School, Michael Jean Public School (French Immersion) and Richmond Green High School. Photos from previous listings **EXTRAS** Range & Oven, Fridge, Dishwasher, Hood Fan, Washer & Dryer. Garage Door Opener & Remote. A/C &Furnace. Tenants Pay Own Utilities, Security System Service And Hwt Rental (id:24570)
Location
State ON
Interior
Heating Forced air
Cooling Central air conditioning
Exterior
Parking Features Yes
View Y/N No
Total Parking Spaces 2
Private Pool No
Building
Story 3
Sewer Sanitary sewer
Others
Ownership Freehold
Acceptable Financing Monthly
Listing Terms Monthly
"My job is to find and attract mastery-based agents to the office, protect the culture, and make sure everyone is happy! "







