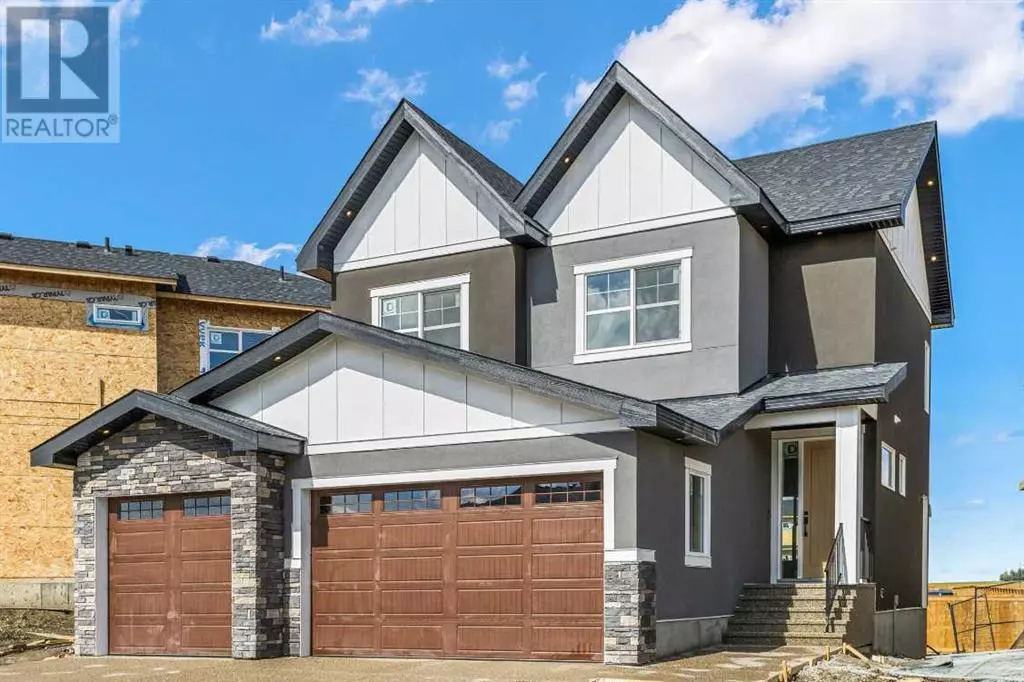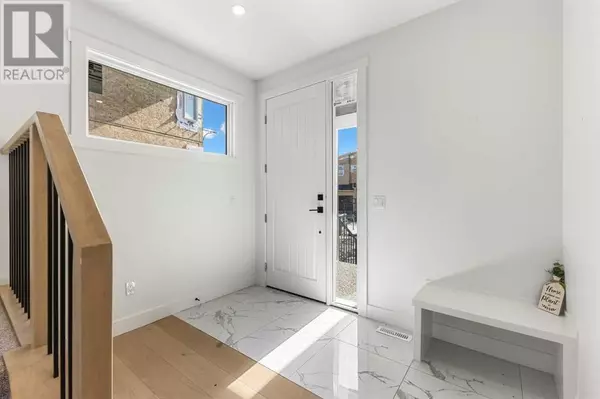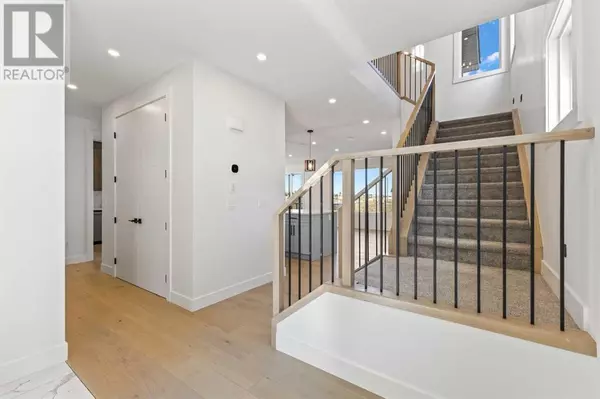4 Beds
3 Baths
2,324 SqFt
4 Beds
3 Baths
2,324 SqFt
Key Details
Property Type Single Family Home
Sub Type Freehold
Listing Status Active
Purchase Type For Sale
Square Footage 2,324 sqft
Price per Sqft $365
MLS® Listing ID A2182614
Bedrooms 4
Half Baths 1
Originating Board Calgary Real Estate Board
Lot Size 5,457 Sqft
Acres 5457.0
Property Sub-Type Freehold
Property Description
Location
State AB
Rooms
Extra Room 1 Main level 17.77 Ft x 14.17 Ft Living room
Extra Room 2 Main level 13.67 Ft x 9.33 Ft Kitchen
Extra Room 3 Main level 13.00 Ft x 6.00 Ft Other
Extra Room 4 Main level 14.17 Ft x 9.00 Ft Dining room
Extra Room 5 Main level 8.25 Ft x 5.50 Ft Other
Extra Room 6 Main level 7.92 Ft x 3.33 Ft 2pc Bathroom
Interior
Heating Central heating, Other,
Cooling Central air conditioning
Flooring Carpeted, Hardwood, Tile
Fireplaces Number 1
Exterior
Parking Features Yes
Garage Spaces 3.0
Garage Description 3
Fence Not fenced
Community Features Lake Privileges
View Y/N No
Total Parking Spaces 6
Private Pool No
Building
Story 2
Others
Ownership Freehold
"My job is to find and attract mastery-based agents to the office, protect the culture, and make sure everyone is happy! "







