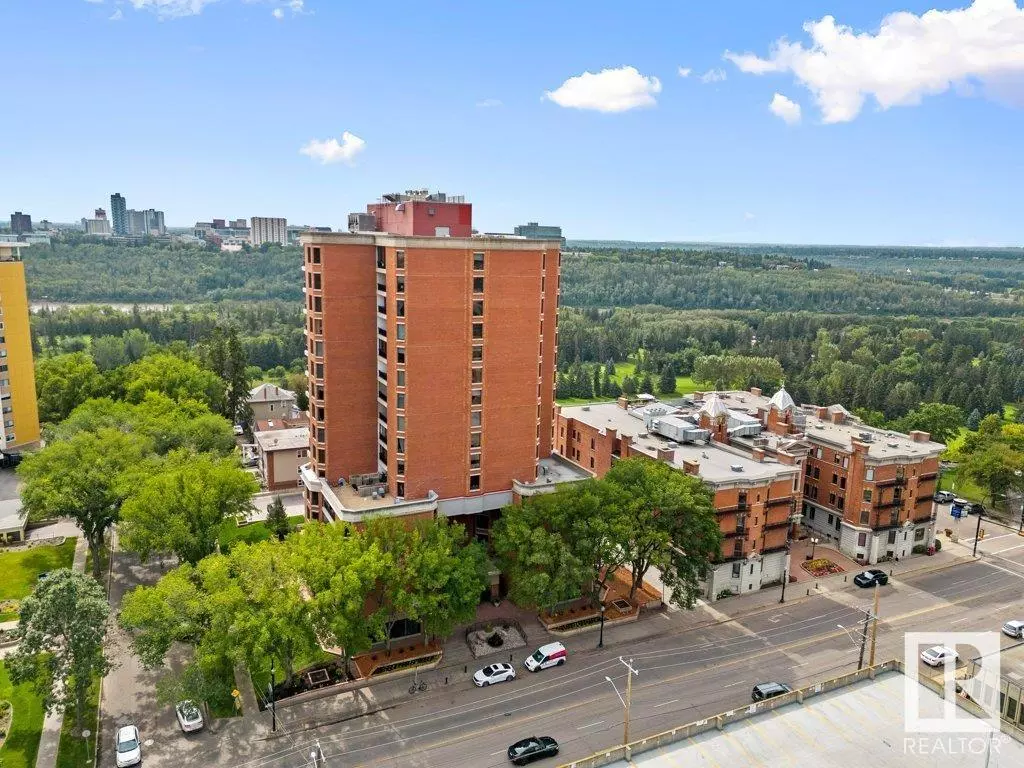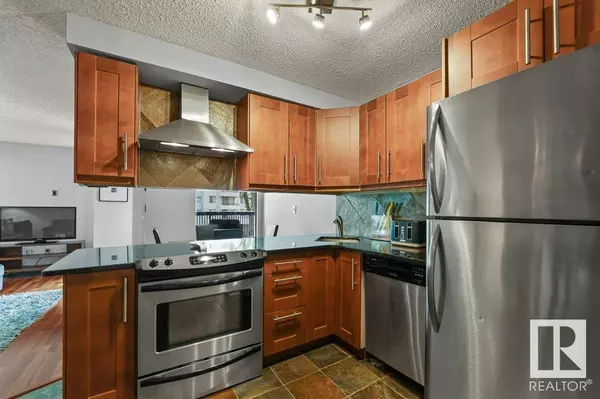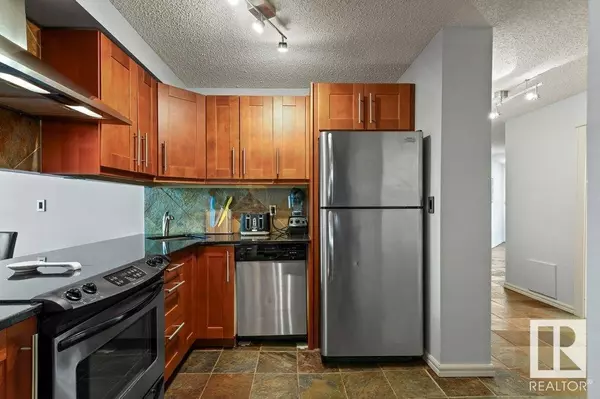1 Bed
1 Bath
764 SqFt
1 Bed
1 Bath
764 SqFt
Key Details
Property Type Condo
Sub Type Condominium/Strata
Listing Status Active
Purchase Type For Sale
Square Footage 764 sqft
Price per Sqft $294
Subdivision Wîhkwêntôwin
MLS® Listing ID E4415627
Bedrooms 1
Condo Fees $531/mo
Originating Board REALTORS® Association of Edmonton
Year Built 1980
Property Sub-Type Condominium/Strata
Property Description
Location
State AB
Rooms
Extra Room 1 Main level 4.62 m X 3.66 m Living room
Extra Room 2 Main level 2.47 m X 2.34 m Dining room
Extra Room 3 Main level 3.61 m X 2.39 m Kitchen
Extra Room 4 Main level 3.85 m X 3.38 m Primary Bedroom
Extra Room 5 Main level 1.96 m X 1.77 m Laundry room
Interior
Heating Hot water radiator heat
Exterior
Parking Features Yes
View Y/N No
Total Parking Spaces 1
Private Pool No
Others
Ownership Condominium/Strata
Virtual Tour https://youriguide.com/201_11503_100_ave_nw_edmonton_ab/
"My job is to find and attract mastery-based agents to the office, protect the culture, and make sure everyone is happy! "







