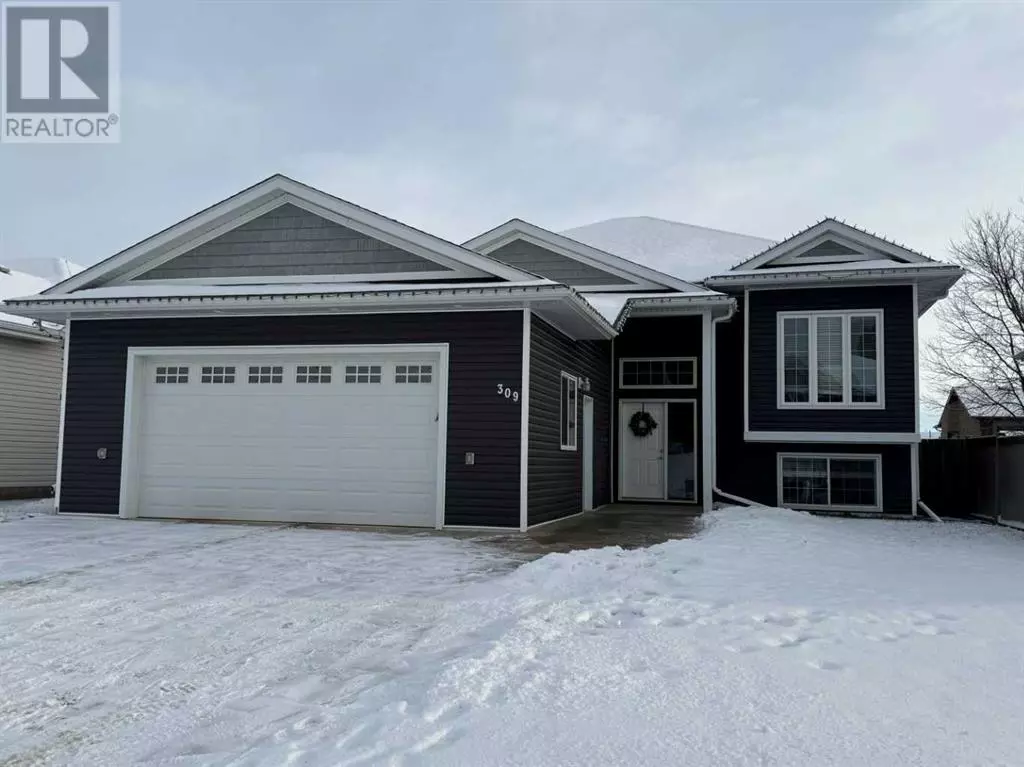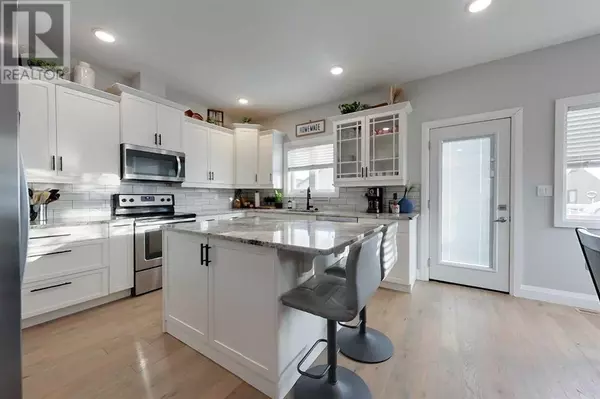5 Beds
3 Baths
1,581 SqFt
5 Beds
3 Baths
1,581 SqFt
Key Details
Property Type Single Family Home
Sub Type Freehold
Listing Status Active
Purchase Type For Sale
Square Footage 1,581 sqft
Price per Sqft $327
MLS® Listing ID A2182946
Style Bi-level
Bedrooms 5
Originating Board Alberta West REALTORS® Association
Year Built 2018
Lot Size 6,600 Sqft
Acres 6600.0
Property Sub-Type Freehold
Property Description
Location
State AB
Rooms
Extra Room 1 Basement 27.25 Ft x 28.17 Ft Recreational, Games room
Extra Room 2 Basement .00 Ft x .00 Ft 4pc Bathroom
Extra Room 3 Basement 11.08 Ft x 15.42 Ft Bedroom
Extra Room 4 Basement 11.08 Ft x 14.67 Ft Bedroom
Extra Room 5 Basement 10.00 Ft x 10.42 Ft Laundry room
Extra Room 6 Main level 13.75 Ft x 16.58 Ft Primary Bedroom
Interior
Heating Forced air
Cooling None
Flooring Hardwood, Laminate, Tile
Exterior
Parking Features Yes
Garage Spaces 2.0
Garage Description 2
Fence Fence
View Y/N No
Total Parking Spaces 4
Private Pool No
Building
Lot Description Landscaped
Architectural Style Bi-level
Others
Ownership Freehold
Virtual Tour https://youriguide.com/309_12_street_se_slave_lake_ab/
"My job is to find and attract mastery-based agents to the office, protect the culture, and make sure everyone is happy! "







