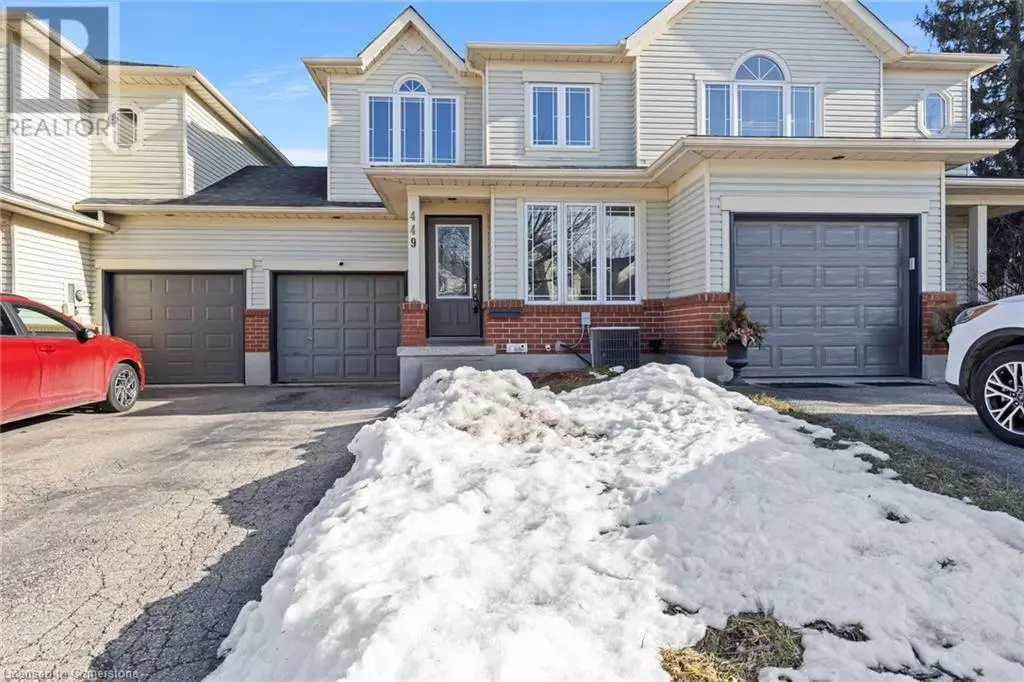3 Beds
3 Baths
1,181 SqFt
3 Beds
3 Baths
1,181 SqFt
Key Details
Property Type Townhouse
Sub Type Townhouse
Listing Status Active
Purchase Type For Rent
Square Footage 1,181 sqft
Subdivision 120 - Lexington/Lincoln Village
MLS® Listing ID 40684462
Style 2 Level
Bedrooms 3
Half Baths 2
Originating Board Cornerstone - Waterloo Region
Year Built 1995
Property Sub-Type Townhouse
Property Description
Location
State ON
Rooms
Extra Room 1 Second level 9'4'' x 9'0'' Bedroom
Extra Room 2 Second level 11'0'' x 8'1'' Bedroom
Extra Room 3 Second level Measurements not available Full bathroom
Extra Room 4 Second level 15'6'' x 10'3'' Primary Bedroom
Extra Room 5 Basement Measurements not available Laundry room
Extra Room 6 Basement Measurements not available 2pc Bathroom
Interior
Heating Forced air,
Cooling Central air conditioning
Exterior
Parking Features Yes
Community Features Quiet Area, Community Centre, School Bus
View Y/N No
Total Parking Spaces 3
Private Pool No
Building
Story 2
Sewer Municipal sewage system
Architectural Style 2 Level
Others
Ownership Freehold
Acceptable Financing Monthly
Listing Terms Monthly
"My job is to find and attract mastery-based agents to the office, protect the culture, and make sure everyone is happy! "







