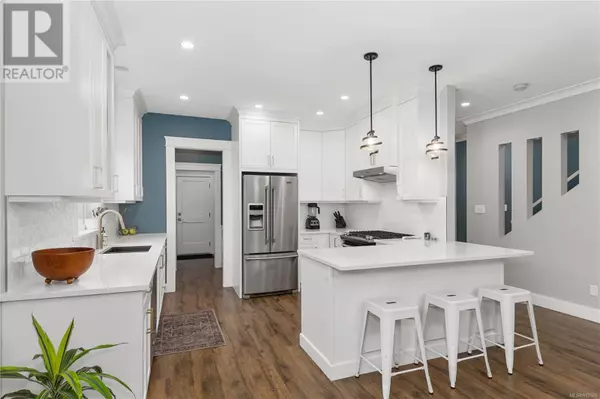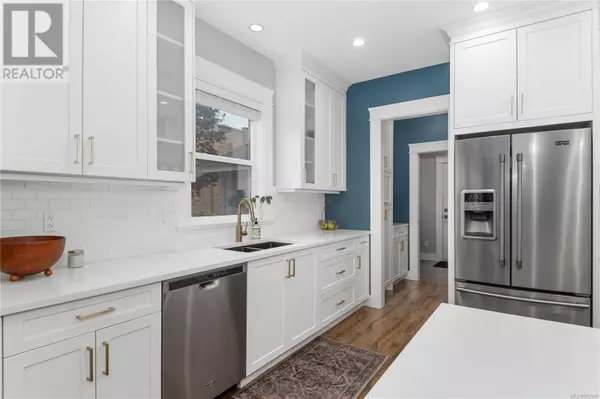3 Beds
3 Baths
1,834 SqFt
3 Beds
3 Baths
1,834 SqFt
Key Details
Property Type Townhouse
Sub Type Townhouse
Listing Status Active
Purchase Type For Sale
Square Footage 1,834 sqft
Price per Sqft $463
Subdivision The Rise
MLS® Listing ID 982940
Bedrooms 3
Condo Fees $409/mo
Originating Board Vancouver Island Real Estate Board
Year Built 2018
Property Sub-Type Townhouse
Property Description
Location
State BC
Zoning Multi-Family
Rooms
Extra Room 1 Second level 7'2 x 9'10 Ensuite
Extra Room 2 Second level 12'5 x 12'7 Primary Bedroom
Extra Room 3 Second level 4'10 x 9'9 Bathroom
Extra Room 4 Second level 10'9 x 10'5 Bedroom
Extra Room 5 Second level 11'7 x 13'9 Bedroom
Extra Room 6 Main level 9'9 x 6'1 Mud room
Interior
Heating Heat Pump,
Cooling Air Conditioned
Fireplaces Number 1
Exterior
Parking Features Yes
Community Features Pets Allowed, Family Oriented
View Y/N No
Private Pool No
Others
Ownership Strata
Acceptable Financing Monthly
Listing Terms Monthly
"My job is to find and attract mastery-based agents to the office, protect the culture, and make sure everyone is happy! "







