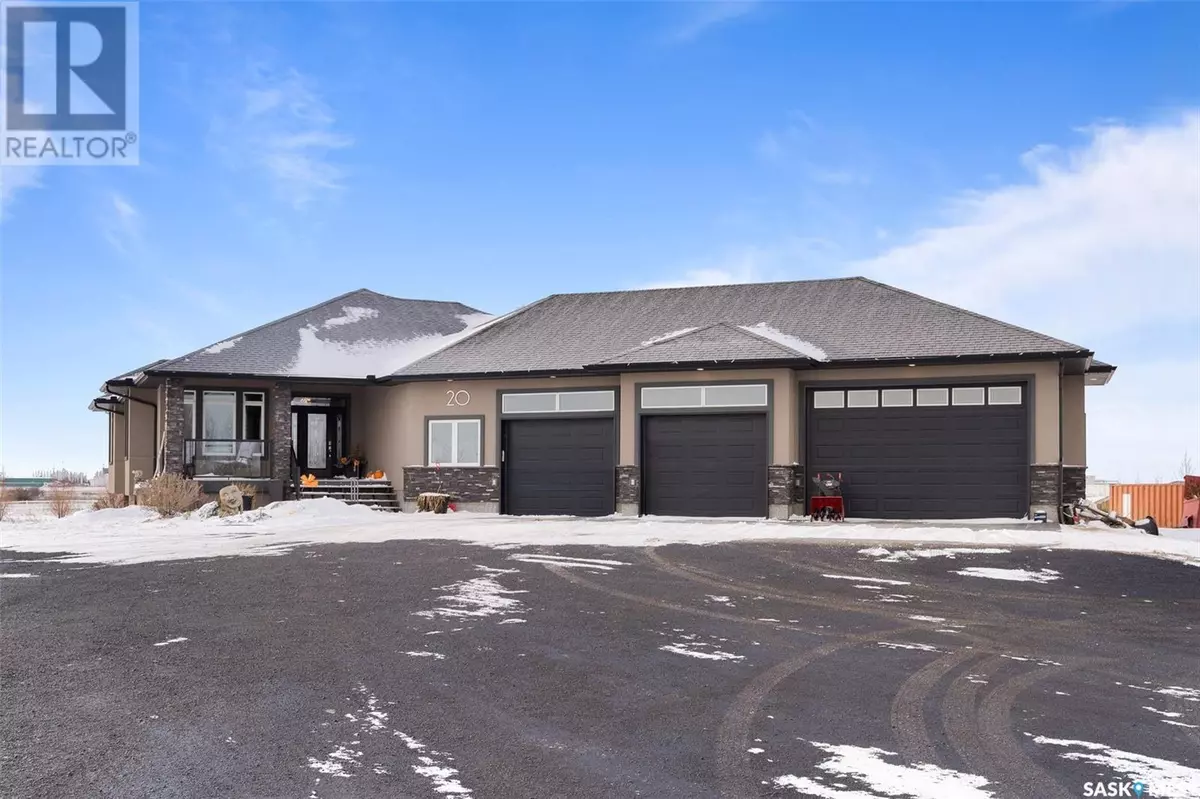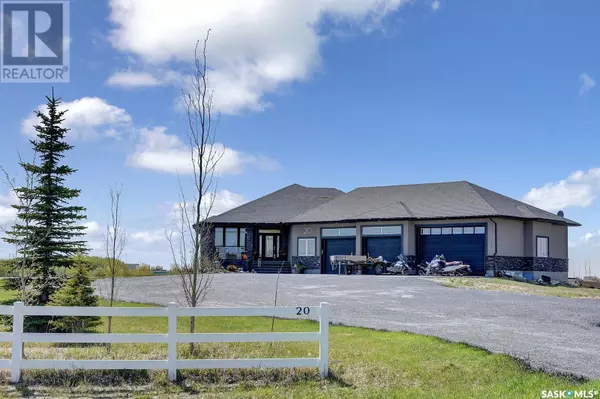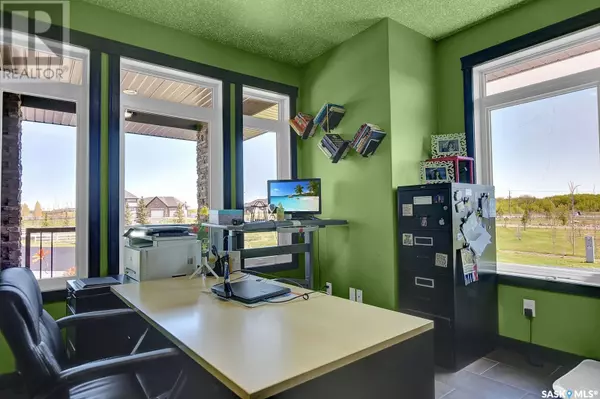7 Beds
3 Baths
2,156 SqFt
7 Beds
3 Baths
2,156 SqFt
Key Details
Property Type Single Family Home
Sub Type Freehold
Listing Status Active
Purchase Type For Sale
Square Footage 2,156 sqft
Price per Sqft $398
MLS® Listing ID SK990442
Style Bungalow
Bedrooms 7
Originating Board Saskatchewan REALTORS® Association
Year Built 2011
Lot Size 3.500 Acres
Acres 152460.0
Property Sub-Type Freehold
Property Description
Location
State SK
Rooms
Extra Room 1 Basement 27 ft , 4 in X 18 ft , 4 in Other
Extra Room 2 Basement 12 ft , 8 in X 15 ft , 2 in Bedroom
Extra Room 3 Basement 16 ft , 4 in X 11 ft , 6 in Bedroom
Extra Room 4 Basement 16 ft , 4 in X 11 ft , 6 in Bedroom
Extra Room 5 Basement 13 ft X 11 ft , 8 in Bedroom
Extra Room 6 Basement Measurements not available 4pc Bathroom
Interior
Heating Forced air,
Exterior
Parking Features Yes
View Y/N No
Private Pool No
Building
Story 1
Architectural Style Bungalow
Others
Ownership Freehold
"My job is to find and attract mastery-based agents to the office, protect the culture, and make sure everyone is happy! "







