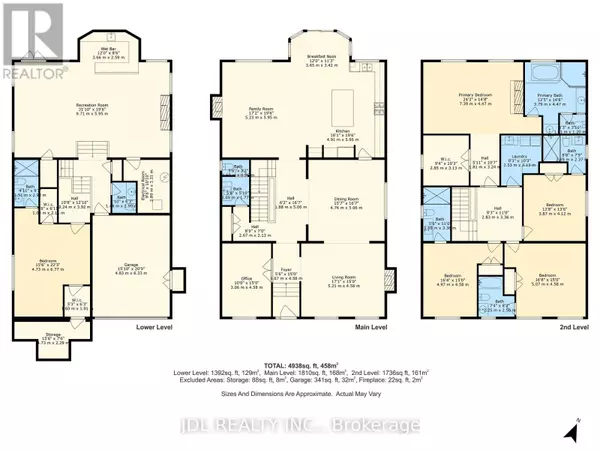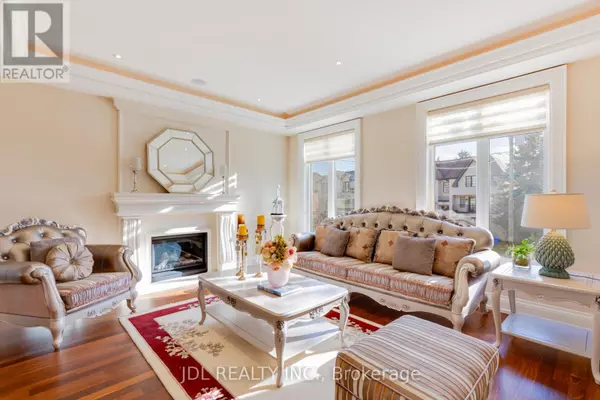5 Beds
7 Baths
3,499 SqFt
5 Beds
7 Baths
3,499 SqFt
Key Details
Property Type Single Family Home
Sub Type Freehold
Listing Status Active
Purchase Type For Sale
Square Footage 3,499 sqft
Price per Sqft $1,228
Subdivision Willowdale East
MLS® Listing ID C11888708
Bedrooms 5
Half Baths 1
Originating Board Toronto Regional Real Estate Board
Property Sub-Type Freehold
Property Description
Location
State ON
Rooms
Extra Room 1 Second level 6.16 m X 4.52 m Primary Bedroom
Extra Room 2 Second level 4.58 m X 4.36 m Bedroom 2
Extra Room 3 Second level 4.6 m X 3.36 m Bedroom 3
Extra Room 4 Second level 4.21 m X 3.82 m Bedroom 4
Extra Room 5 Lower level 5.6 m X 4.58 m Bedroom 5
Extra Room 6 Lower level 9.9 m X 5.81 m Recreational, Games room
Interior
Heating Forced air
Cooling Central air conditioning
Flooring Hardwood, Marble
Fireplaces Number 4
Exterior
Parking Features Yes
Fence Fenced yard
View Y/N No
Total Parking Spaces 6
Private Pool No
Building
Lot Description Landscaped, Lawn sprinkler
Story 2
Sewer Sanitary sewer
Others
Ownership Freehold
Virtual Tour https://youtu.be/9c8Zf3cHmkY
"My job is to find and attract mastery-based agents to the office, protect the culture, and make sure everyone is happy! "







