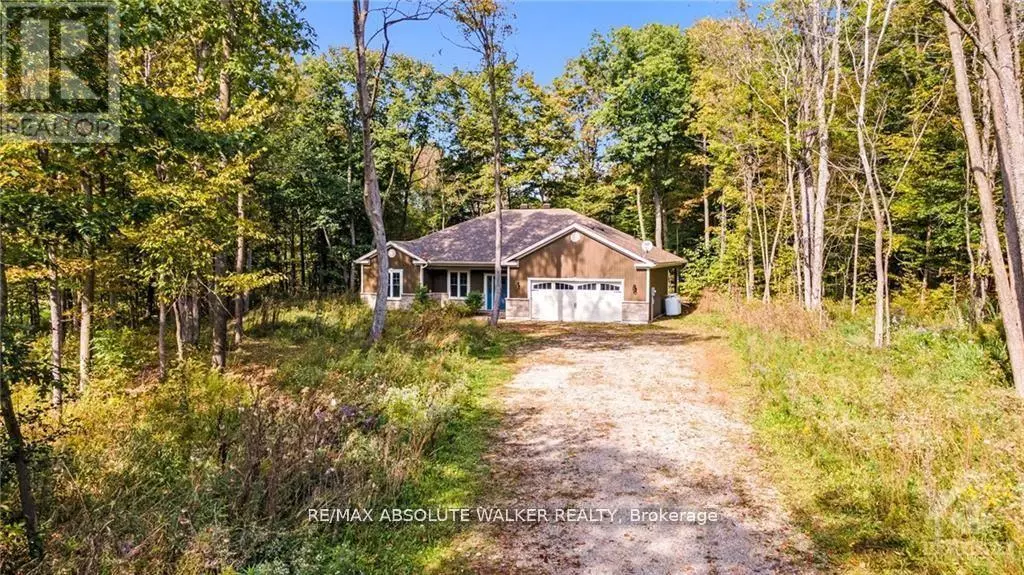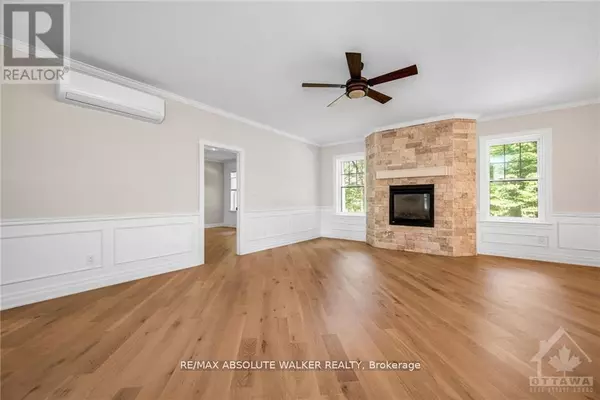3 Beds
2 Baths
3 Beds
2 Baths
Key Details
Property Type Single Family Home
Sub Type Freehold
Listing Status Active
Purchase Type For Sale
Subdivision 819 - Rideau Lakes (South Burgess) Twp
MLS® Listing ID X11889561
Style Bungalow
Bedrooms 3
Originating Board Ottawa Real Estate Board
Property Sub-Type Freehold
Property Description
Location
State ON
Rooms
Extra Room 1 Main level 2.43 m X 1.52 m Bathroom
Extra Room 2 Main level 4.26 m X 1.95 m Laundry room
Extra Room 3 Main level 3.04 m X 1.95 m Utility room
Extra Room 4 Main level 2.89 m X 1.93 m Foyer
Extra Room 5 Main level 7.67 m X 5.2 m Great room
Extra Room 6 Main level 3.65 m X 3.53 m Kitchen
Interior
Heating Radiant heat
Cooling Wall unit
Exterior
Parking Features Yes
View Y/N No
Total Parking Spaces 6
Private Pool No
Building
Story 1
Sewer Septic System
Architectural Style Bungalow
Others
Ownership Freehold
Virtual Tour https://youtu.be/BJ2fsXhdGGs
"My job is to find and attract mastery-based agents to the office, protect the culture, and make sure everyone is happy! "







