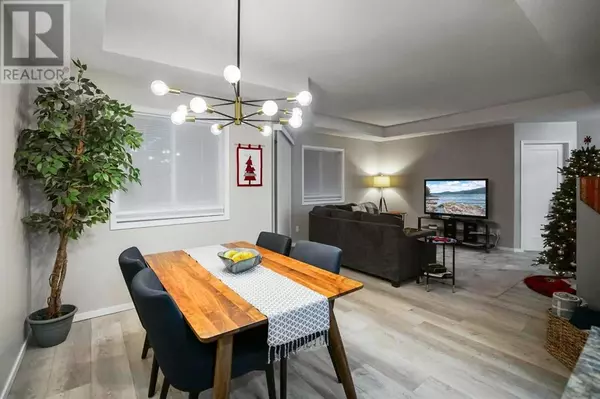3 Beds
3 Baths
1,086 SqFt
3 Beds
3 Baths
1,086 SqFt
Key Details
Property Type Single Family Home
Sub Type Freehold
Listing Status Active
Purchase Type For Sale
Square Footage 1,086 sqft
Price per Sqft $349
Subdivision Poplar Grove
MLS® Listing ID A2182657
Style Bungalow
Bedrooms 3
Originating Board Central Alberta REALTORS® Association
Year Built 1993
Lot Size 4,359 Sqft
Acres 4359.384
Property Sub-Type Freehold
Property Description
Location
State AB
Rooms
Extra Room 1 Basement 23.75 Ft x 14.58 Ft Family room
Extra Room 2 Basement 14.50 Ft x 9.92 Ft Bedroom
Extra Room 3 Basement Measurements not available 3pc Bathroom
Extra Room 4 Basement 12.00 Ft x 10.33 Ft Office
Extra Room 5 Basement Measurements not available Storage
Extra Room 6 Main level 15.42 Ft x 11.17 Ft Living room
Interior
Heating Other, Forced air,
Cooling None
Flooring Carpeted, Linoleum, Vinyl Plank
Fireplaces Number 1
Exterior
Parking Features Yes
Garage Spaces 2.0
Garage Description 2
Fence Partially fenced
View Y/N No
Total Parking Spaces 4
Private Pool No
Building
Story 1
Architectural Style Bungalow
Others
Ownership Freehold
"My job is to find and attract mastery-based agents to the office, protect the culture, and make sure everyone is happy! "







