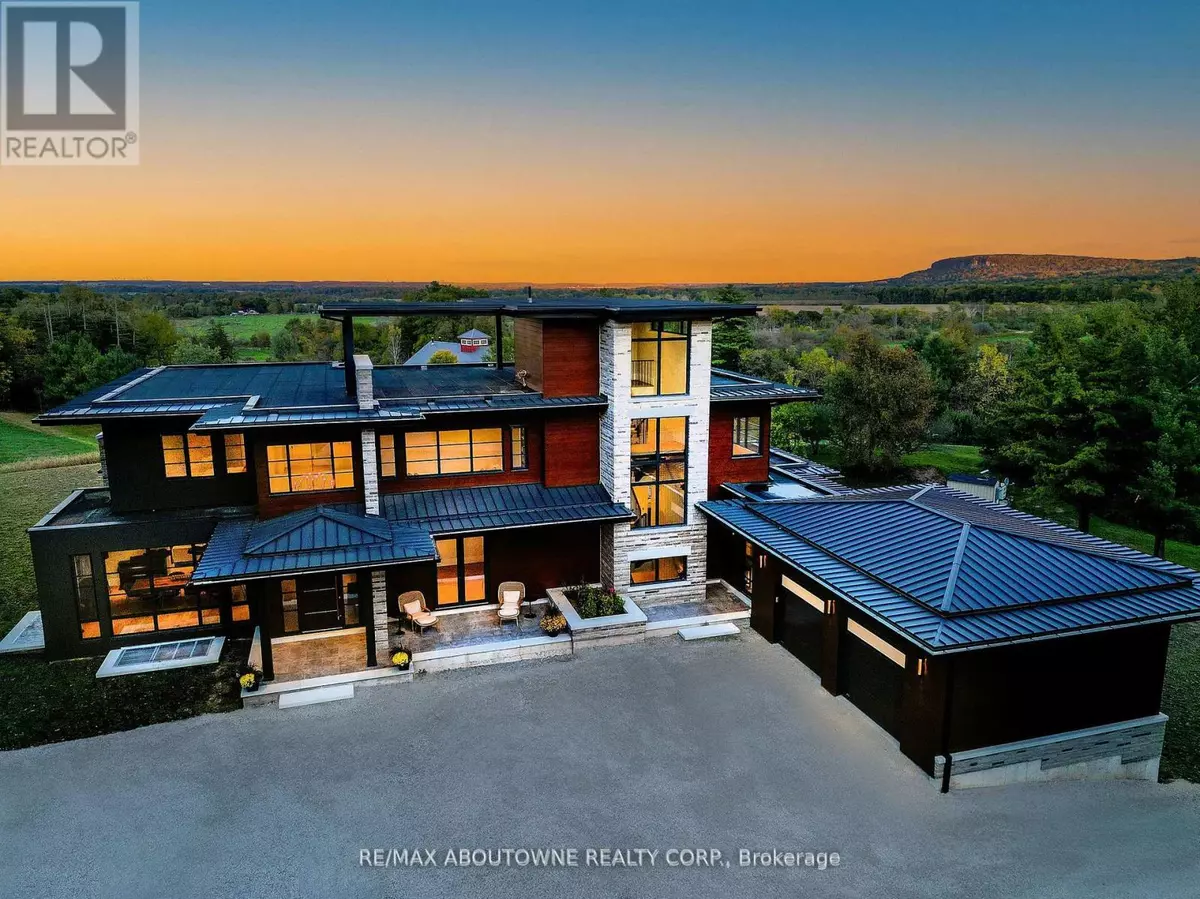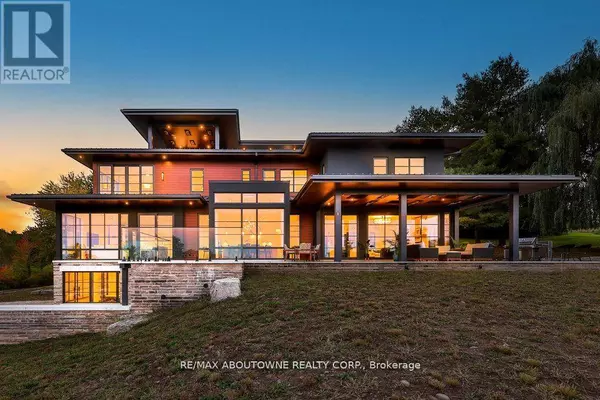5 Beds
6 Baths
4,999 SqFt
5 Beds
6 Baths
4,999 SqFt
Key Details
Property Type Single Family Home
Sub Type Freehold
Listing Status Active
Purchase Type For Sale
Square Footage 4,999 sqft
Price per Sqft $2,778
Subdivision Rural Burlington
MLS® Listing ID W11891763
Bedrooms 5
Half Baths 1
Originating Board Toronto Regional Real Estate Board
Property Sub-Type Freehold
Property Description
Location
State ON
Rooms
Extra Room 1 Main level 7.14 m X 4.98 m Living room
Extra Room 2 Main level 5.94 m X 3.81 m Office
Extra Room 3 Main level 6.83 m X 6.58 m Family room
Extra Room 4 Main level 6.05 m X 4.75 m Dining room
Extra Room 5 Main level 7.95 m X 4.24 m Kitchen
Extra Room 6 Main level 3.86 m X 3.68 m Eating area
Interior
Heating Radiant heat
Cooling Central air conditioning, Air exchanger, Ventilation system
Fireplaces Number 1
Exterior
Parking Features Yes
View Y/N No
Total Parking Spaces 22
Private Pool No
Building
Story 3
Sewer Septic System
Others
Ownership Freehold
Virtual Tour https://sites.helicopix.com/vd/160610896
"My job is to find and attract mastery-based agents to the office, protect the culture, and make sure everyone is happy! "







