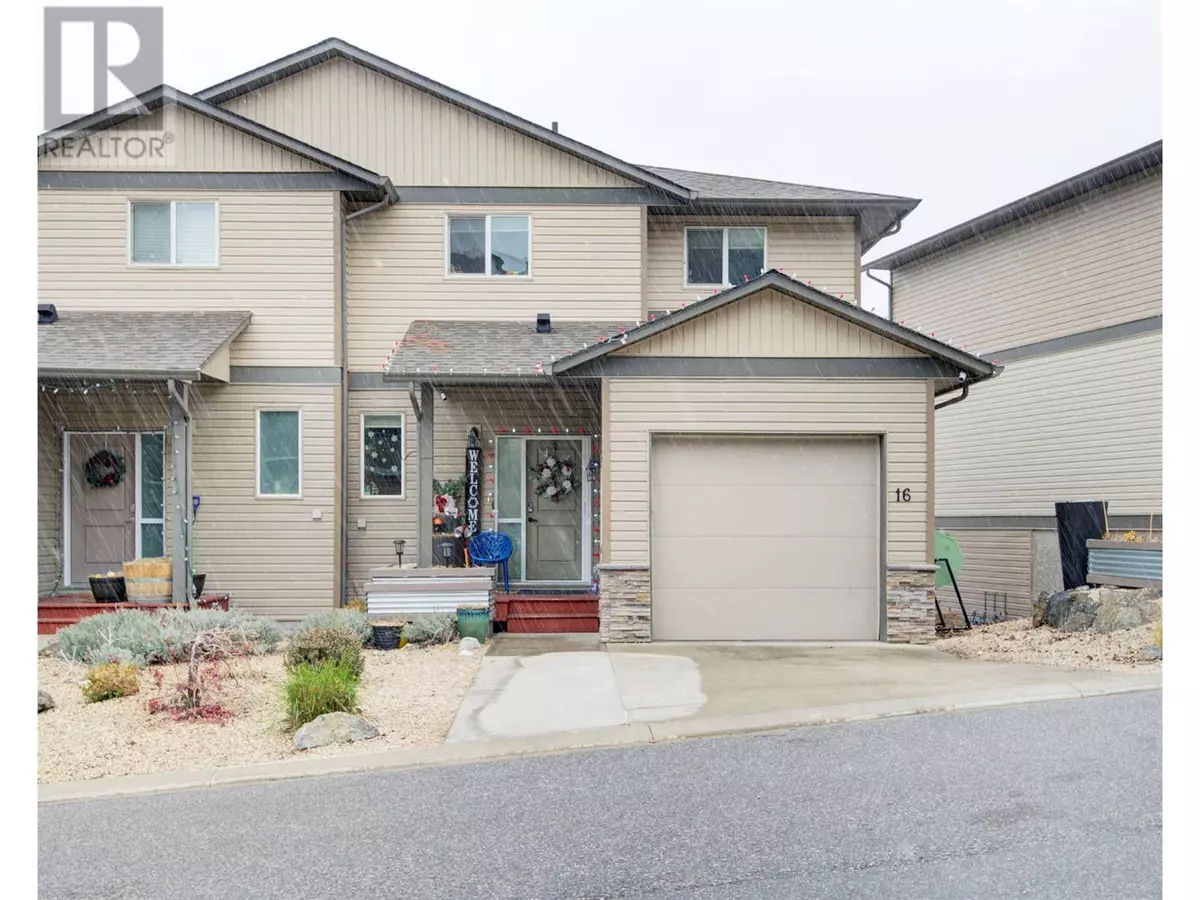3 Beds
4 Baths
2,358 SqFt
3 Beds
4 Baths
2,358 SqFt
Key Details
Property Type Townhouse
Sub Type Townhouse
Listing Status Active
Purchase Type For Sale
Square Footage 2,358 sqft
Price per Sqft $275
Subdivision Middleton Mountain Vernon
MLS® Listing ID 10330190
Bedrooms 3
Half Baths 1
Condo Fees $315/mo
Originating Board Association of Interior REALTORS®
Year Built 2017
Property Sub-Type Townhouse
Property Description
Location
State BC
Zoning Unknown
Rooms
Extra Room 1 Second level 10'0'' x 5'0'' 4pc Bathroom
Extra Room 2 Second level 5'11'' x 5'2'' Laundry room
Extra Room 3 Second level 10'0'' x 9'6'' Bedroom
Extra Room 4 Second level 11'10'' x 10'0'' Bedroom
Extra Room 5 Second level 6'8'' x 5'3'' Other
Extra Room 6 Second level 10'6'' x 7'6'' 4pc Ensuite bath
Interior
Heating Forced air
Cooling Central air conditioning
Flooring Carpeted, Hardwood, Tile
Exterior
Parking Features Yes
Garage Spaces 1.0
Garage Description 1
Community Features Family Oriented, Rentals Allowed
View Y/N Yes
View City view, Mountain view, Valley view
Roof Type Unknown
Total Parking Spaces 3
Private Pool No
Building
Story 3
Sewer Municipal sewage system
Others
Ownership Strata
Virtual Tour https://my.matterport.com/show/?m=RwmKRZznxm7
"My job is to find and attract mastery-based agents to the office, protect the culture, and make sure everyone is happy! "







