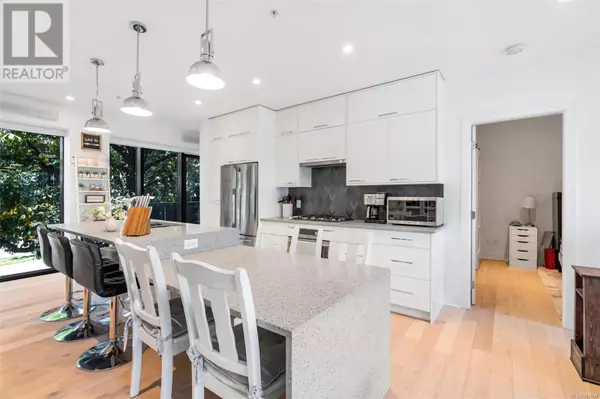2 Beds
3 Baths
1,236 SqFt
2 Beds
3 Baths
1,236 SqFt
Key Details
Property Type Condo
Sub Type Strata
Listing Status Active
Purchase Type For Sale
Square Footage 1,236 sqft
Price per Sqft $606
Subdivision Downtown
MLS® Listing ID 983094
Bedrooms 2
Condo Fees $797/mo
Originating Board Victoria Real Estate Board
Year Built 2021
Lot Size 1,218 Sqft
Acres 1218.0
Property Sub-Type Strata
Property Description
Location
State BC
Zoning Residential
Rooms
Extra Room 1 Main level 12 ft X 5 ft Balcony
Extra Room 2 Main level 9 ft X 8 ft Office
Extra Room 3 Main level 3-Piece Ensuite
Extra Room 4 Main level 10 ft X 12 ft Bedroom
Extra Room 5 Main level 4-Piece Ensuite
Extra Room 6 Main level 9 ft X 12 ft Primary Bedroom
Interior
Heating ,
Cooling None
Exterior
Parking Features Yes
Community Features Pets Allowed, Family Oriented
View Y/N No
Total Parking Spaces 1
Private Pool No
Others
Ownership Strata
Acceptable Financing Monthly
Listing Terms Monthly
"My job is to find and attract mastery-based agents to the office, protect the culture, and make sure everyone is happy! "







