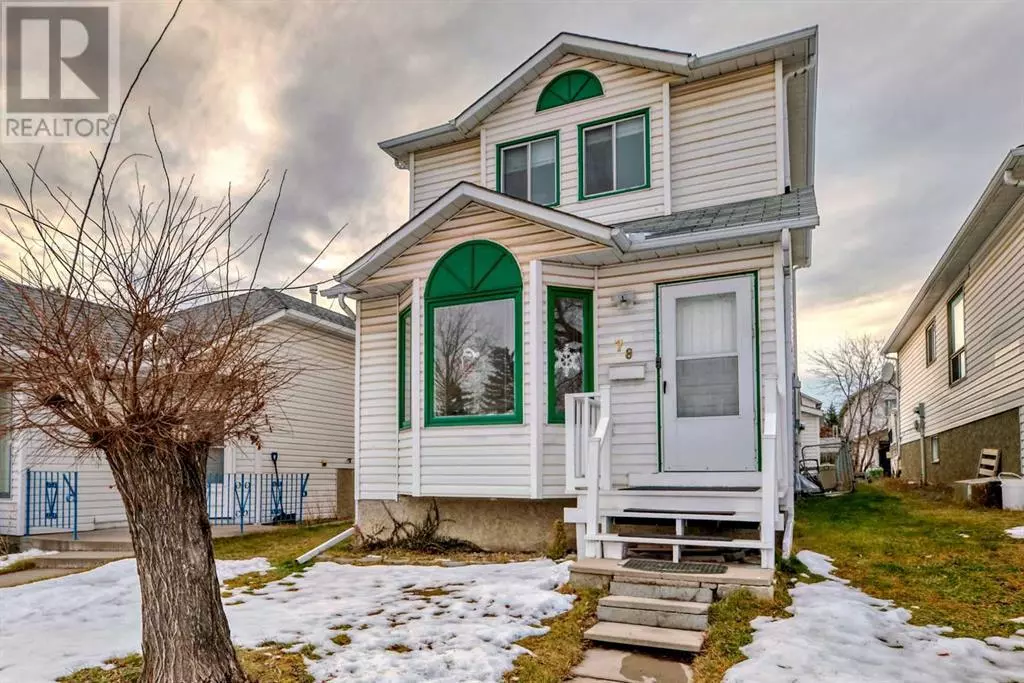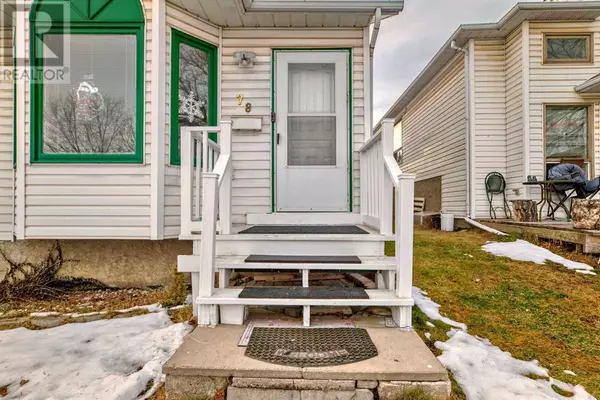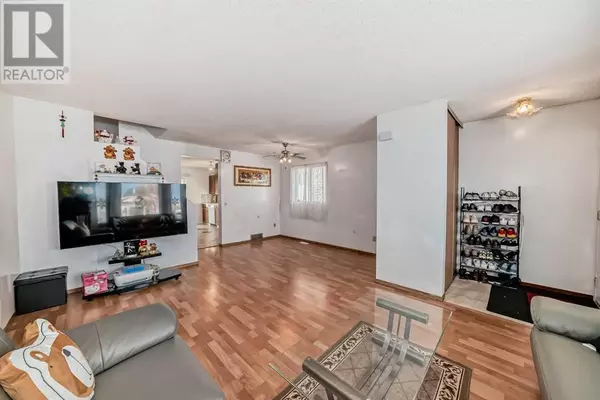4 Beds
3 Baths
1,169 SqFt
4 Beds
3 Baths
1,169 SqFt
Key Details
Property Type Single Family Home
Sub Type Freehold
Listing Status Active
Purchase Type For Sale
Square Footage 1,169 sqft
Price per Sqft $470
Subdivision Huntington Hills
MLS® Listing ID A2182258
Bedrooms 4
Half Baths 1
Originating Board Calgary Real Estate Board
Year Built 1990
Lot Size 2,798 Sqft
Acres 2798.6167
Property Sub-Type Freehold
Property Description
Location
State AB
Rooms
Extra Room 1 Basement 5.92 M x 10.75 M Laundry room
Extra Room 2 Basement 10.58 M x 10.83 M Bedroom
Extra Room 3 Basement 8.42 M x 22.17 M Family room
Extra Room 4 Basement 3.83 M x 7.50 M 3pc Bathroom
Extra Room 5 Basement 3.83 M x 2.92 M Other
Extra Room 6 Main level 9.33 M x 12.42 M Dining room
Interior
Heating Forced air,
Cooling None
Flooring Carpeted, Laminate, Tile
Exterior
Parking Features Yes
Garage Spaces 2.0
Garage Description 2
Fence Partially fenced
View Y/N No
Total Parking Spaces 2
Private Pool No
Building
Story 2
Others
Ownership Freehold
"My job is to find and attract mastery-based agents to the office, protect the culture, and make sure everyone is happy! "







