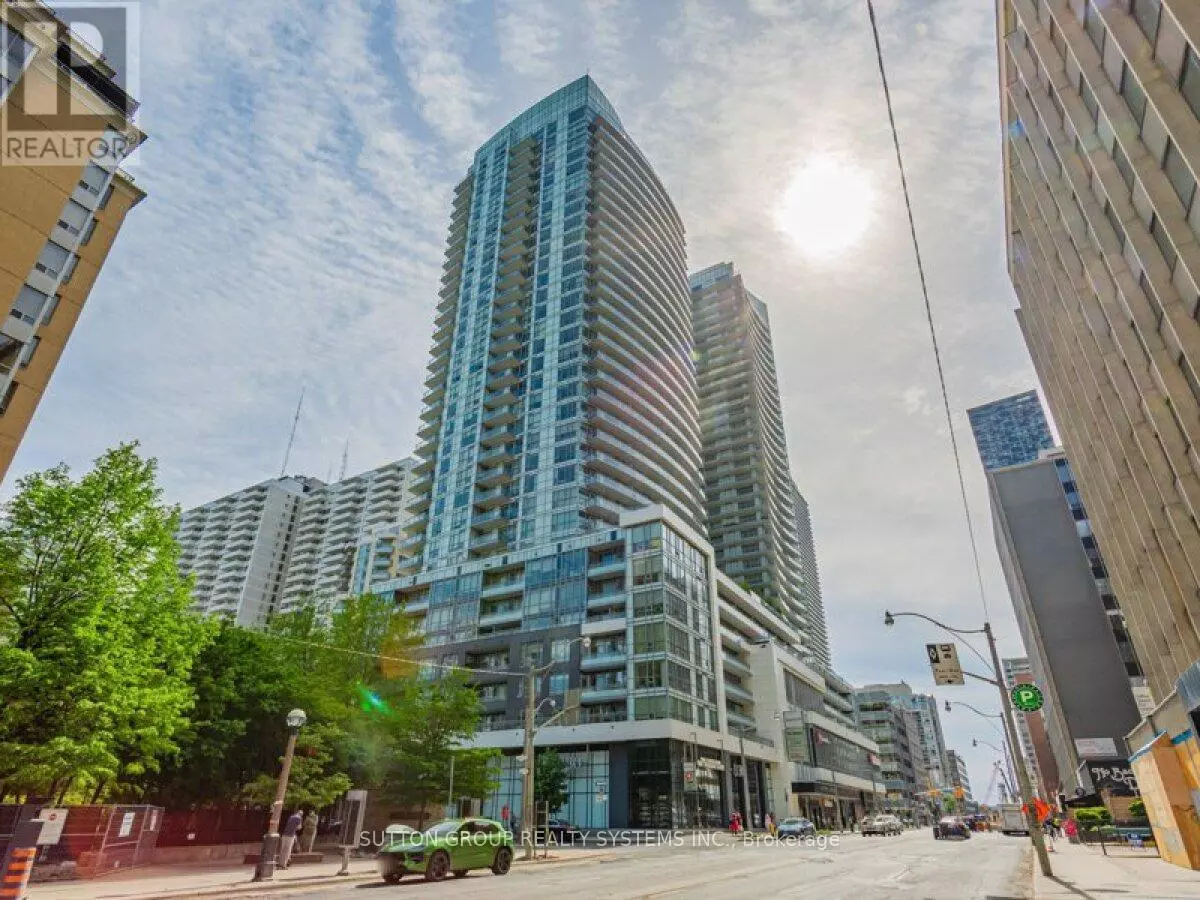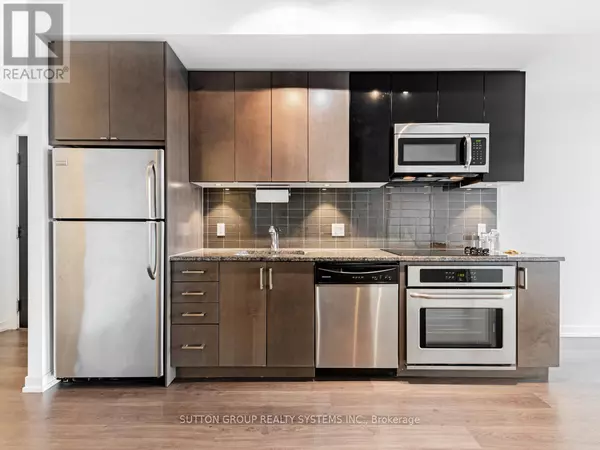2 Beds
1 Bath
599 SqFt
2 Beds
1 Bath
599 SqFt
Key Details
Property Type Condo
Sub Type Condominium/Strata
Listing Status Active
Purchase Type For Sale
Square Footage 599 sqft
Price per Sqft $1,126
Subdivision Mount Pleasant West
MLS® Listing ID C11894474
Bedrooms 2
Condo Fees $688/mo
Originating Board Toronto Regional Real Estate Board
Property Sub-Type Condominium/Strata
Property Description
Location
State ON
Rooms
Extra Room 1 Main level 7.25 m X 3.06 m Kitchen
Extra Room 2 Main level 7.25 m X 3.06 m Living room
Extra Room 3 Main level 7.25 m X 3.06 m Dining room
Extra Room 4 Main level 3.05 m X 3.06 m Primary Bedroom
Extra Room 5 Main level 1.9 m X 2.13 m Den
Interior
Heating Forced air
Cooling Central air conditioning
Flooring Laminate
Exterior
Parking Features Yes
Community Features Pet Restrictions
View Y/N No
Total Parking Spaces 1
Private Pool No
Others
Ownership Condominium/Strata
Virtual Tour https://www.houssmax.ca/vtournb/c0448194
"My job is to find and attract mastery-based agents to the office, protect the culture, and make sure everyone is happy! "







