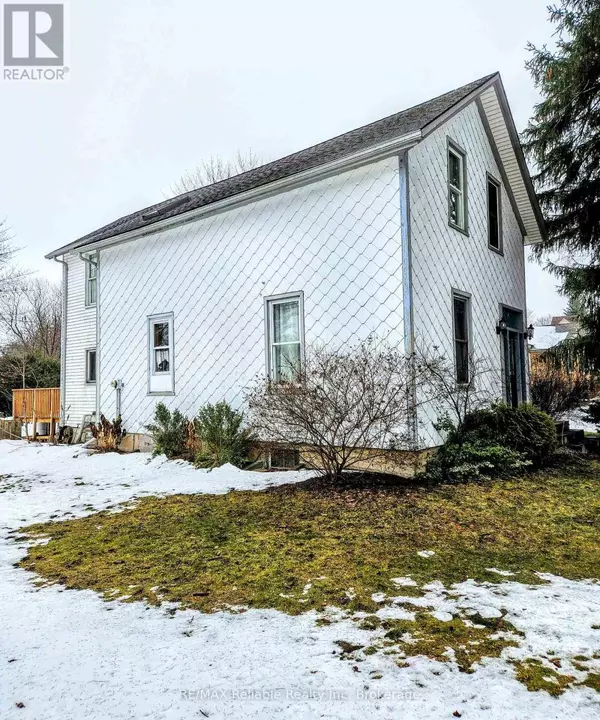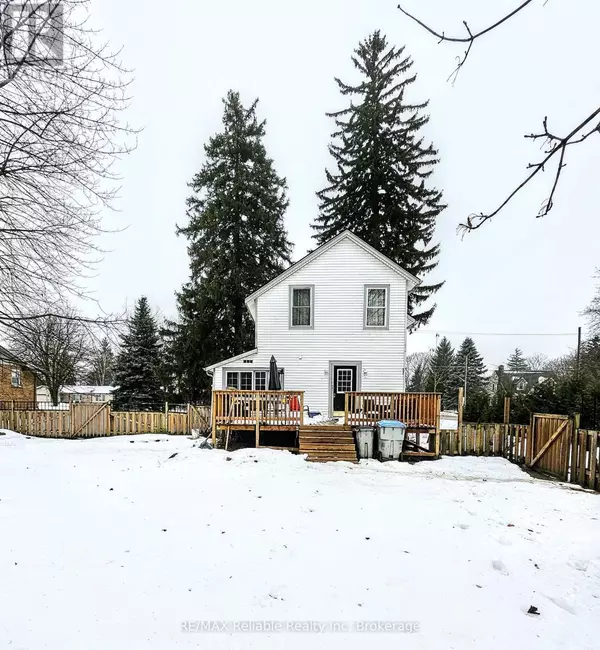4 Beds
2 Baths
1,499 SqFt
4 Beds
2 Baths
1,499 SqFt
Key Details
Property Type Single Family Home
Sub Type Freehold
Listing Status Active
Purchase Type For Sale
Square Footage 1,499 sqft
Price per Sqft $279
Subdivision Clinton
MLS® Listing ID X11894865
Bedrooms 4
Originating Board OnePoint Association of REALTORS®
Property Description
Location
State ON
Rooms
Extra Room 1 Second level 3.9 m X 3.3 m Bedroom
Extra Room 2 Second level 3.6 m X 3.2 m Bedroom 2
Extra Room 3 Second level 3.8 m X 2.8 m Bedroom 3
Extra Room 4 Second level 5.5 m X 3 m Bedroom 4
Extra Room 5 Second level 3 m X 2.7 m Bedroom
Extra Room 6 Main level 4.5 m X 3.8 m Living room
Interior
Heating Forced air
Exterior
Parking Features Yes
View Y/N No
Total Parking Spaces 5
Private Pool No
Building
Story 2
Sewer Sanitary sewer
Others
Ownership Freehold
"My job is to find and attract mastery-based agents to the office, protect the culture, and make sure everyone is happy! "







