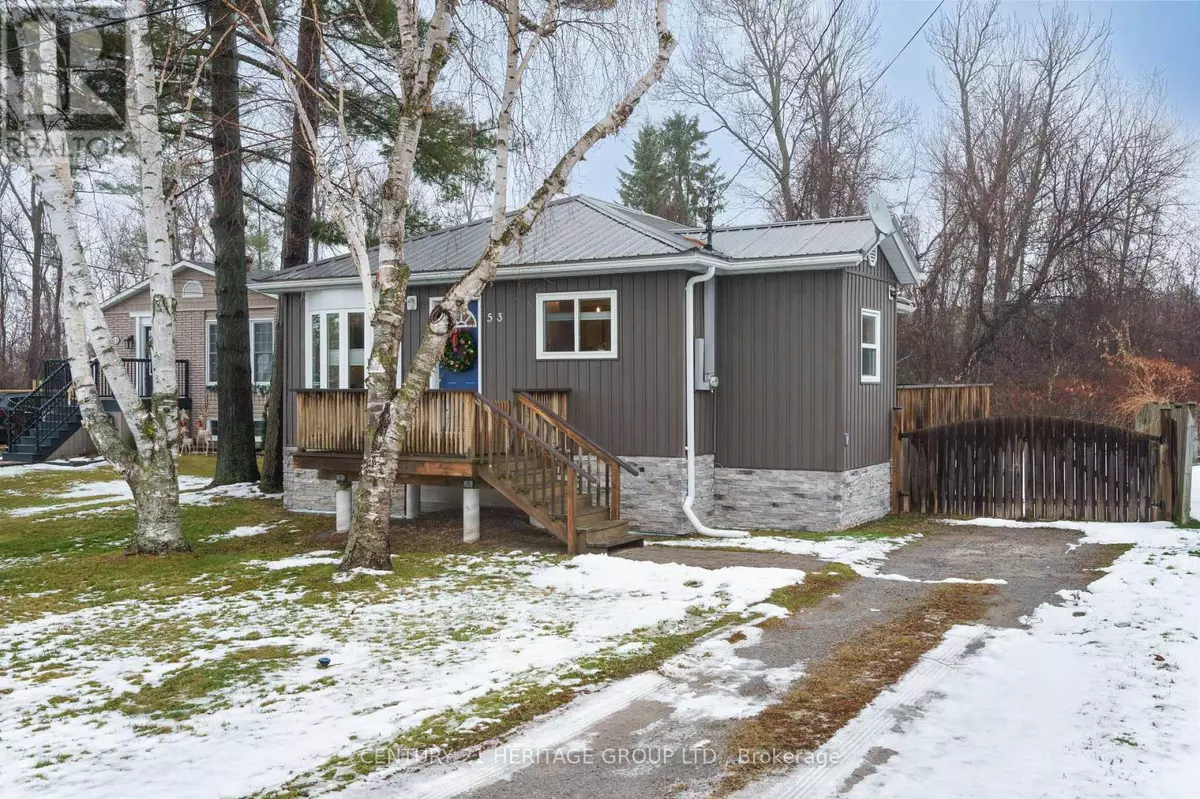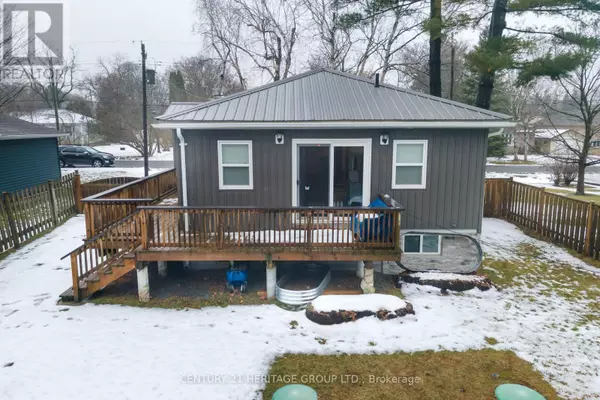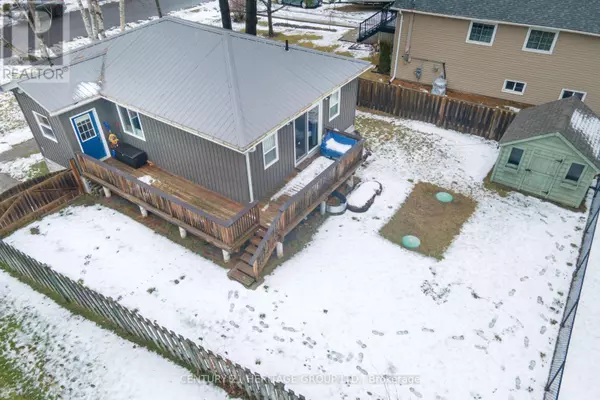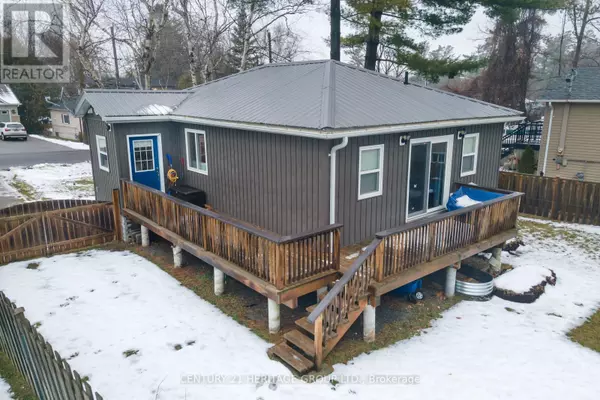2 Beds
1 Bath
699 SqFt
2 Beds
1 Bath
699 SqFt
Key Details
Property Type Single Family Home
Sub Type Freehold
Listing Status Active
Purchase Type For Sale
Square Footage 699 sqft
Price per Sqft $879
Subdivision Sutton & Jackson'S Point
MLS® Listing ID N11894898
Style Raised bungalow
Bedrooms 2
Originating Board Toronto Regional Real Estate Board
Property Sub-Type Freehold
Property Description
Location
State ON
Rooms
Extra Room 1 Main level 3.8 m X 3.05 m Living room
Extra Room 2 Main level 2.65 m X 2.48 m Dining room
Extra Room 3 Main level 3.2 m X 3 m Kitchen
Extra Room 4 Main level 6.1 m X 4.06 m Bedroom
Extra Room 5 Main level 2.65 m X 2.6 m Bedroom 2
Extra Room 6 Main level 2.3 m X 1.7 m Utility room
Interior
Heating Forced air
Cooling Central air conditioning
Flooring Hardwood
Exterior
Parking Features No
View Y/N No
Total Parking Spaces 3
Private Pool No
Building
Story 1
Sewer Holding Tank
Architectural Style Raised bungalow
Others
Ownership Freehold
Virtual Tour https://www.53grewblvd.com/unbranded
"My job is to find and attract mastery-based agents to the office, protect the culture, and make sure everyone is happy! "







