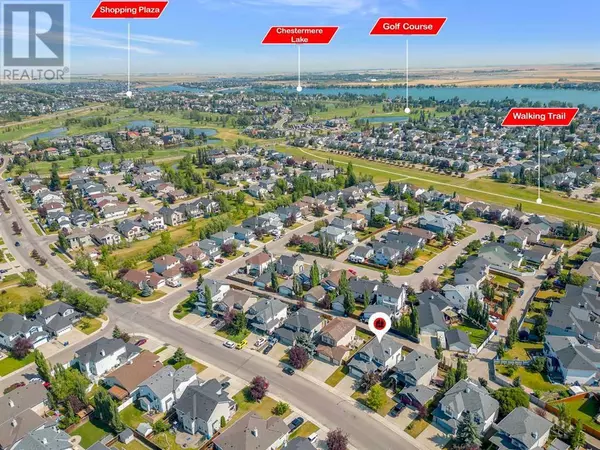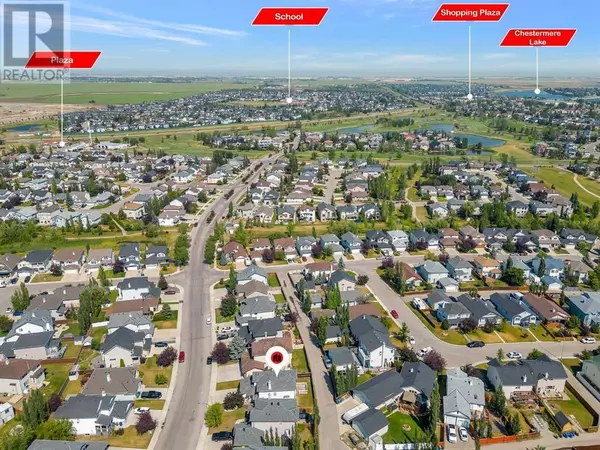3 Beds
3 Baths
2,021 SqFt
3 Beds
3 Baths
2,021 SqFt
Key Details
Property Type Single Family Home
Sub Type Freehold
Listing Status Active
Purchase Type For Sale
Square Footage 2,021 sqft
Price per Sqft $331
Subdivision West Creek
MLS® Listing ID A2183908
Bedrooms 3
Half Baths 1
Originating Board Calgary Real Estate Board
Year Built 2003
Lot Size 4,947 Sqft
Acres 4947.0
Property Sub-Type Freehold
Property Description
Location
State AB
Rooms
Extra Room 1 Second level 15.08 Ft x 12.00 Ft Bedroom
Extra Room 2 Second level 11.58 Ft x 14.67 Ft Family room
Extra Room 3 Second level 4.92 Ft x 8.00 Ft 4pc Bathroom
Extra Room 4 Second level 9.42 Ft x 12.00 Ft Bedroom
Extra Room 5 Second level 15.33 Ft x 14.67 Ft Primary Bedroom
Extra Room 6 Second level 12.42 Ft x 13.75 Ft 4pc Bathroom
Interior
Heating Forced air
Cooling None
Flooring Carpeted, Hardwood, Tile
Fireplaces Number 1
Exterior
Parking Features Yes
Garage Spaces 2.0
Garage Description 2
Fence Partially fenced
Community Features Golf Course Development, Lake Privileges, Fishing
View Y/N No
Total Parking Spaces 4
Private Pool No
Building
Lot Description Landscaped, Lawn
Story 2
Others
Ownership Freehold
Virtual Tour https://youtu.be/AD-_5lvkKnc?si=dGG1h-vwE5ZQ99PE
"My job is to find and attract mastery-based agents to the office, protect the culture, and make sure everyone is happy! "







