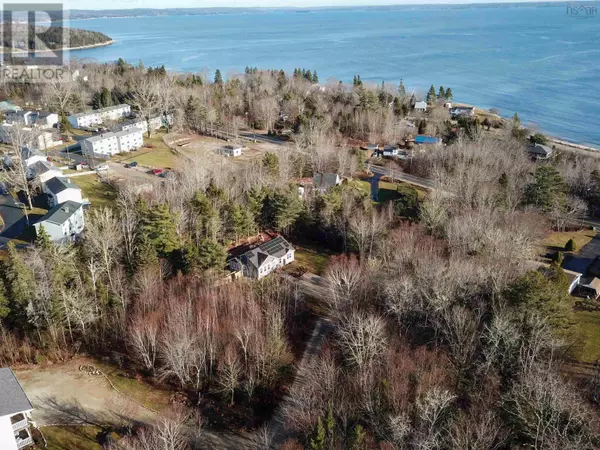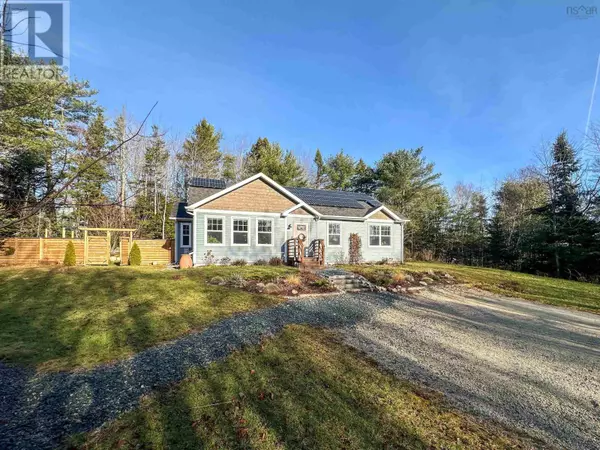3 Beds
2 Baths
1,288 SqFt
3 Beds
2 Baths
1,288 SqFt
Key Details
Property Type Single Family Home
Sub Type Freehold
Listing Status Active
Purchase Type For Sale
Square Footage 1,288 sqft
Price per Sqft $434
Subdivision Mill Cove
MLS® Listing ID 202428448
Style Bungalow
Bedrooms 3
Originating Board Nova Scotia Association of REALTORS®
Year Built 2020
Lot Size 1.190 Acres
Acres 51836.4
Property Description
Location
State NS
Rooms
Extra Room 1 Main level 311x39 Foyer
Extra Room 2 Main level 168x13 Living room
Extra Room 3 Main level 20x11 Eat in kitchen
Extra Room 4 Main level 911x311 Utility room
Extra Room 5 Main level 134x11 Primary Bedroom
Extra Room 6 Main level 89x61 Ensuite (# pieces 2-6)
Interior
Cooling Heat Pump
Flooring Laminate, Vinyl
Exterior
Parking Features No
View Y/N No
Private Pool No
Building
Lot Description Landscaped
Story 1
Sewer Septic System
Architectural Style Bungalow
Others
Ownership Freehold
"My job is to find and attract mastery-based agents to the office, protect the culture, and make sure everyone is happy! "







