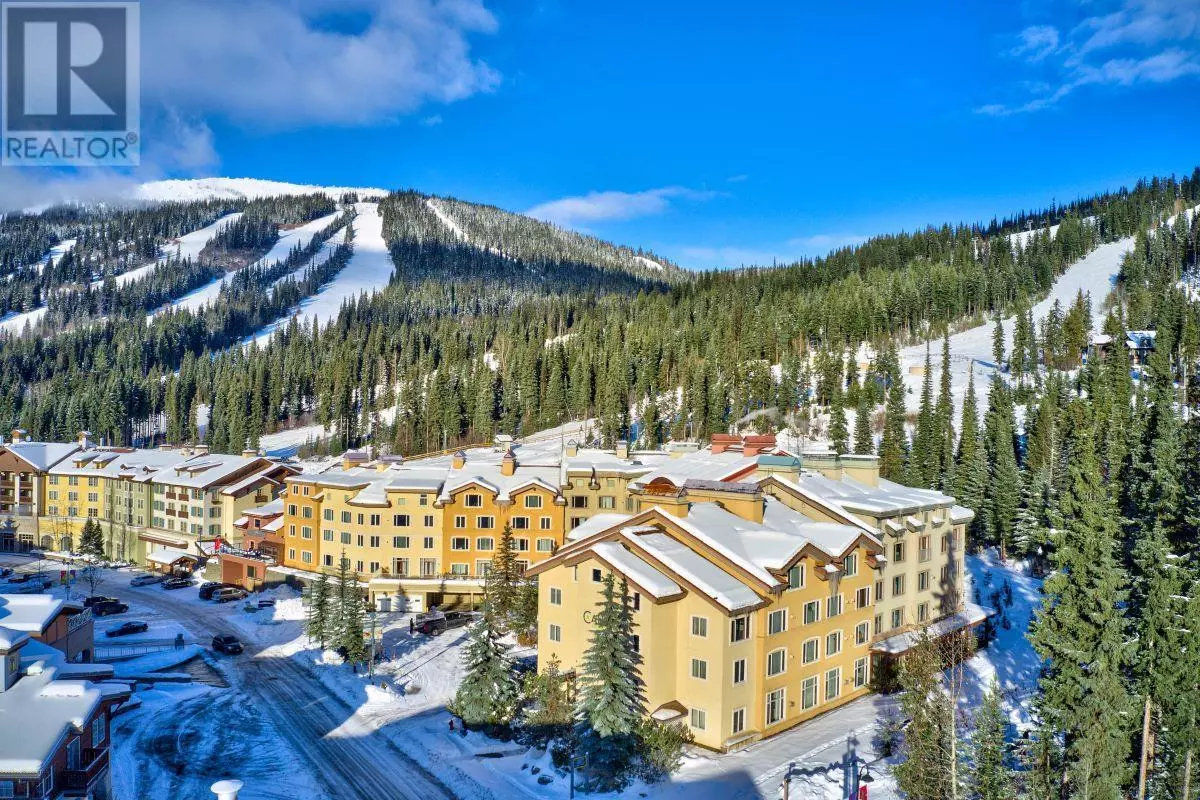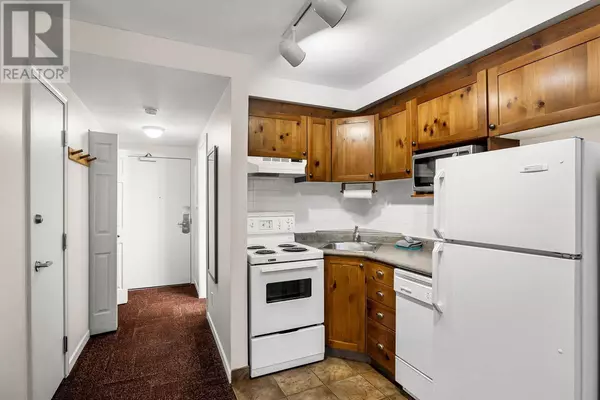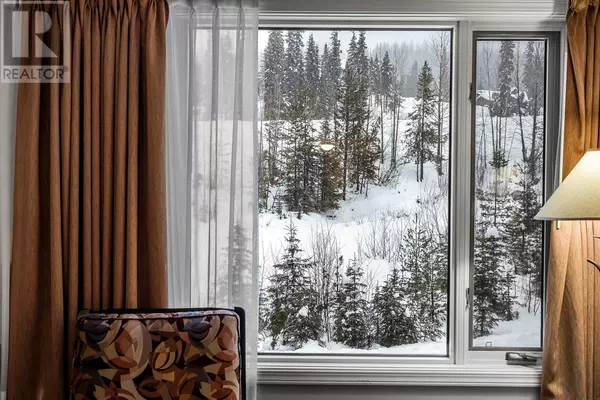2 Baths
820 SqFt
2 Baths
820 SqFt
Key Details
Property Type Condo
Sub Type Strata
Listing Status Active
Purchase Type For Sale
Square Footage 820 sqft
Price per Sqft $536
Subdivision Sun Peaks
MLS® Listing ID 10330697
Style Other
Condo Fees $1,018/mo
Originating Board Association of Interior REALTORS®
Year Built 1996
Property Description
Location
State BC
Zoning Commercial
Rooms
Extra Room 1 Main level Measurements not available 4pc Bathroom
Extra Room 2 Main level Measurements not available 4pc Bathroom
Extra Room 3 Main level 20' x 23' Bedroom - Bachelor
Extra Room 4 Main level 17' x 12' Bedroom - Bachelor
Interior
Heating , See remarks
Flooring Carpeted, Tile
Fireplaces Type Unknown
Exterior
Parking Features Yes
Fence Not fenced
Community Features Recreational Facilities
View Y/N Yes
View Mountain view
Roof Type Unknown
Total Parking Spaces 1
Private Pool No
Building
Story 1
Sewer Municipal sewage system
Architectural Style Other
Others
Ownership Strata
"My job is to find and attract mastery-based agents to the office, protect the culture, and make sure everyone is happy! "







