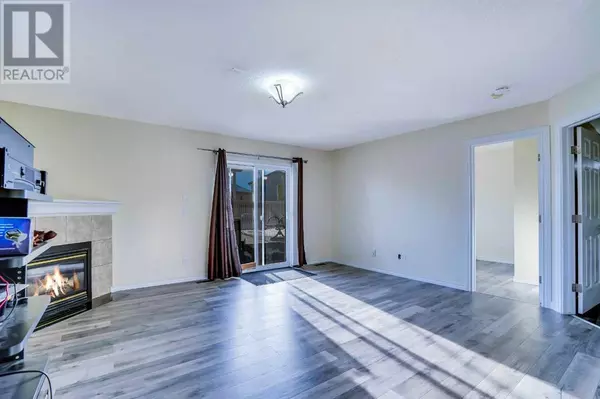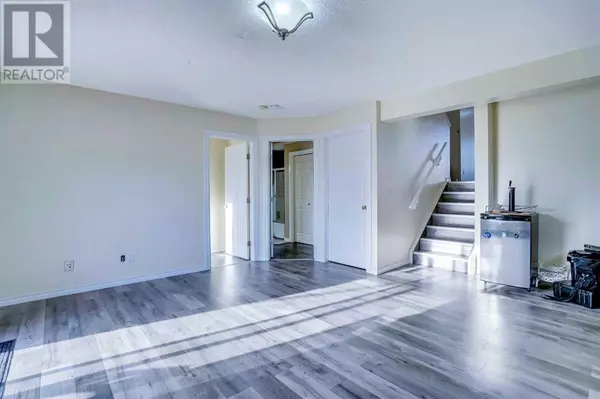4 Beds
3 Baths
1,224 SqFt
4 Beds
3 Baths
1,224 SqFt
Key Details
Property Type Single Family Home
Sub Type Freehold
Listing Status Active
Purchase Type For Sale
Square Footage 1,224 sqft
Price per Sqft $547
Subdivision Applewood Park
MLS® Listing ID A2183869
Style 4 Level
Bedrooms 4
Originating Board Calgary Real Estate Board
Year Built 1997
Lot Size 8,245 Sqft
Acres 8245.155
Property Sub-Type Freehold
Property Description
Location
State AB
Rooms
Extra Room 1 Second level 4.50 M x 3.61 M Primary Bedroom
Extra Room 2 Second level 3.17 M x 2.82 M Bedroom
Extra Room 3 Second level 3.17 M x 2.69 M Bedroom
Extra Room 4 Second level Measurements not available 4pc Bathroom
Extra Room 5 Second level Measurements not available 4pc Bathroom
Extra Room 6 Main level 5.31 M x 3.56 M Kitchen
Interior
Heating Forced air
Cooling None
Flooring Carpeted, Ceramic Tile, Laminate
Fireplaces Number 1
Exterior
Parking Features Yes
Garage Spaces 2.0
Garage Description 2
Fence Fence
View Y/N No
Total Parking Spaces 6
Private Pool No
Building
Lot Description Garden Area, Landscaped, Lawn
Architectural Style 4 Level
Others
Ownership Freehold
"My job is to find and attract mastery-based agents to the office, protect the culture, and make sure everyone is happy! "







