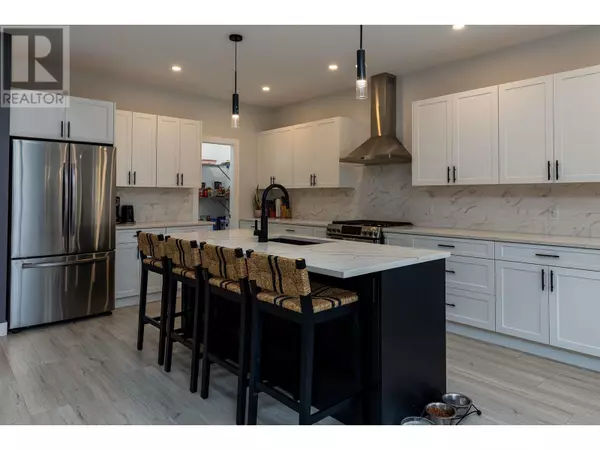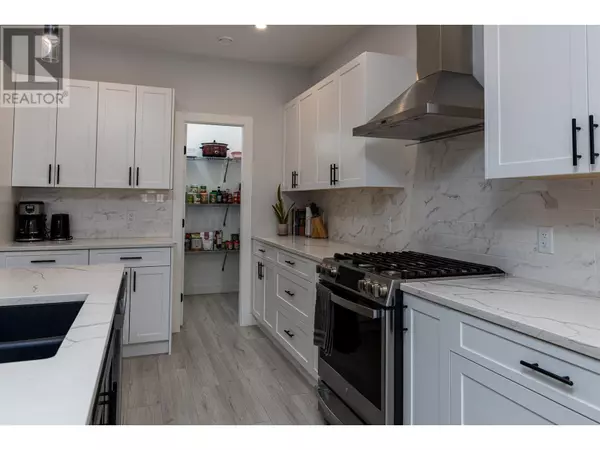3 Beds
2 Baths
1,939 SqFt
3 Beds
2 Baths
1,939 SqFt
Key Details
Property Type Single Family Home
Sub Type Freehold
Listing Status Active
Purchase Type For Sale
Square Footage 1,939 sqft
Price per Sqft $314
MLS® Listing ID R2951358
Style Ranch
Bedrooms 3
Originating Board BC Northern Real Estate Board
Year Built 2021
Lot Size 8,512 Sqft
Acres 8512.0
Property Sub-Type Freehold
Property Description
Location
State BC
Rooms
Extra Room 1 Main level 15 ft , 5 in X 12 ft , 4 in Kitchen
Extra Room 2 Main level 23 ft , 7 in X 16 ft , 2 in Living room
Extra Room 3 Main level 13 ft , 6 in X 12 ft , 4 in Dining room
Extra Room 4 Main level 7 ft , 7 in X 6 ft , 4 in Mud room
Extra Room 5 Main level 6 ft , 4 in X 5 ft Pantry
Extra Room 6 Main level 14 ft X 12 ft , 2 in Primary Bedroom
Interior
Heating Forced air,
Exterior
Parking Features Yes
Garage Spaces 2.0
Garage Description 2
View Y/N No
Roof Type Conventional
Private Pool No
Building
Story 1
Architectural Style Ranch
Others
Ownership Freehold
"My job is to find and attract mastery-based agents to the office, protect the culture, and make sure everyone is happy! "







