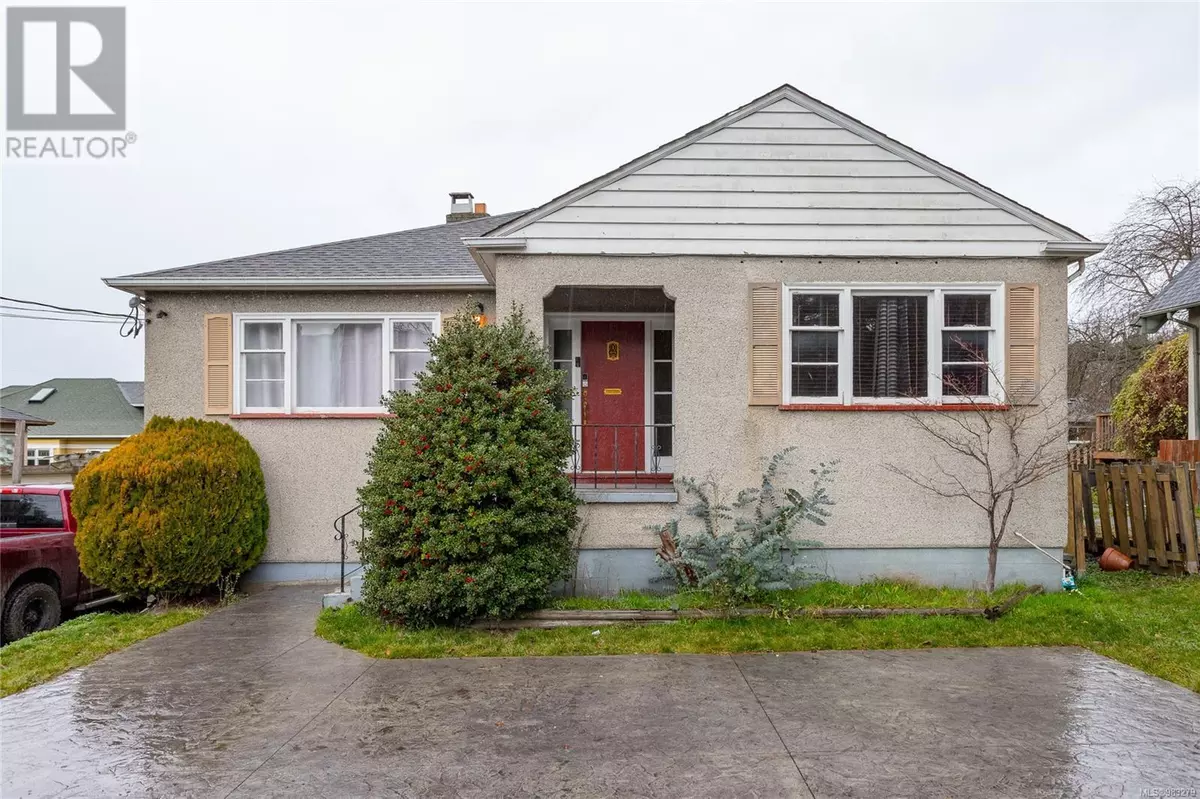4 Beds
2 Baths
2,543 SqFt
4 Beds
2 Baths
2,543 SqFt
Key Details
Property Type Single Family Home
Sub Type Freehold
Listing Status Active
Purchase Type For Sale
Square Footage 2,543 sqft
Price per Sqft $353
Subdivision Hillside
MLS® Listing ID 983279
Bedrooms 4
Originating Board Victoria Real Estate Board
Year Built 1946
Lot Size 5,616 Sqft
Acres 5616.0
Property Sub-Type Freehold
Property Description
Location
State BC
Zoning Residential
Rooms
Extra Room 1 Lower level 3' x 12' Storage
Extra Room 2 Lower level 8' x 5' Storage
Extra Room 3 Lower level 4-Piece Bathroom
Extra Room 4 Lower level 12' x 10' Bedroom
Extra Room 5 Lower level 10' x 13' Bedroom
Extra Room 6 Lower level 7' x 8' Entrance
Interior
Heating Baseboard heaters, ,
Cooling None
Fireplaces Number 1
Exterior
Parking Features No
View Y/N No
Total Parking Spaces 3
Private Pool No
Others
Ownership Freehold
"My job is to find and attract mastery-based agents to the office, protect the culture, and make sure everyone is happy! "







