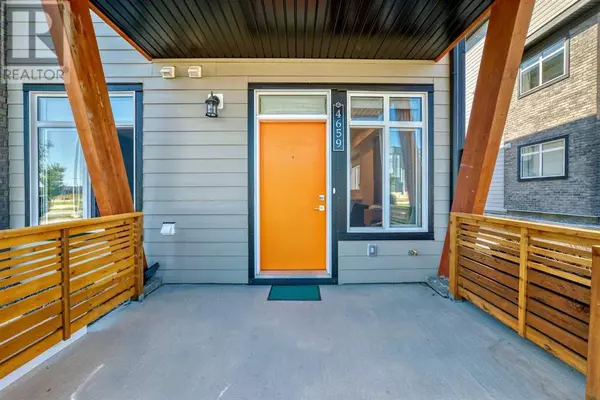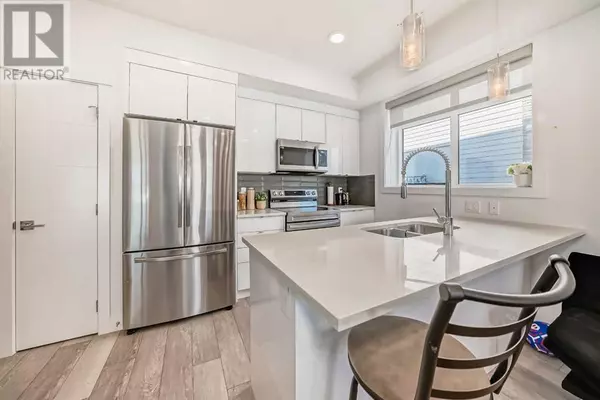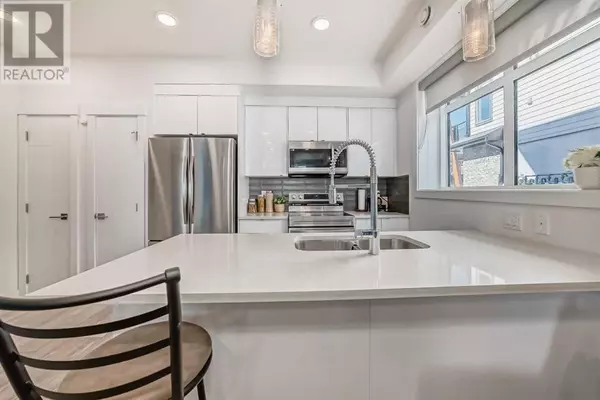1 Bed
1 Bath
464 SqFt
1 Bed
1 Bath
464 SqFt
Key Details
Property Type Townhouse
Sub Type Townhouse
Listing Status Active
Purchase Type For Sale
Square Footage 464 sqft
Price per Sqft $592
Subdivision Seton
MLS® Listing ID A2184650
Bedrooms 1
Condo Fees $127/mo
Originating Board Calgary Real Estate Board
Year Built 2023
Property Sub-Type Townhouse
Property Description
Location
State AB
Rooms
Extra Room 1 Main level 2.97 M x 2.87 M Primary Bedroom
Extra Room 2 Main level 2.06 M x 1.17 M Laundry room
Extra Room 3 Main level 2.62 M x 2.95 M Other
Extra Room 4 Main level 1.60 M x 2.62 M Other
Extra Room 5 Main level 2.64 M x 1.50 M 4pc Bathroom
Extra Room 6 Main level .94 M x 1.17 M Furnace
Interior
Heating Forced air
Cooling None
Flooring Carpeted, Laminate
Exterior
Parking Features No
Fence Not fenced
Community Features Pets Allowed
View Y/N No
Total Parking Spaces 1
Private Pool No
Building
Story 1
Others
Ownership Condominium/Strata
"My job is to find and attract mastery-based agents to the office, protect the culture, and make sure everyone is happy! "







