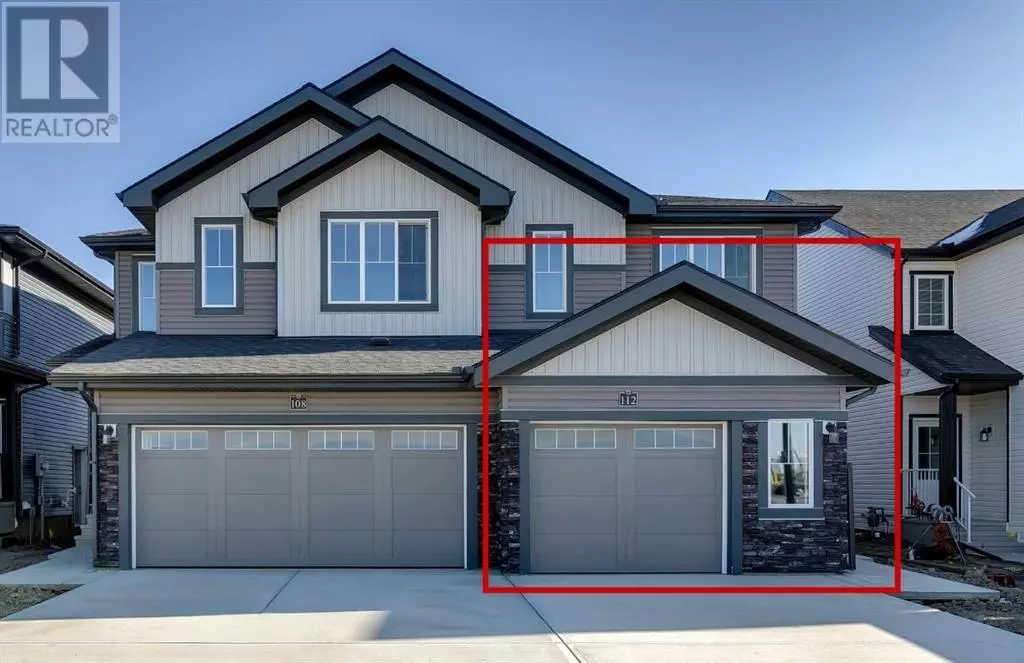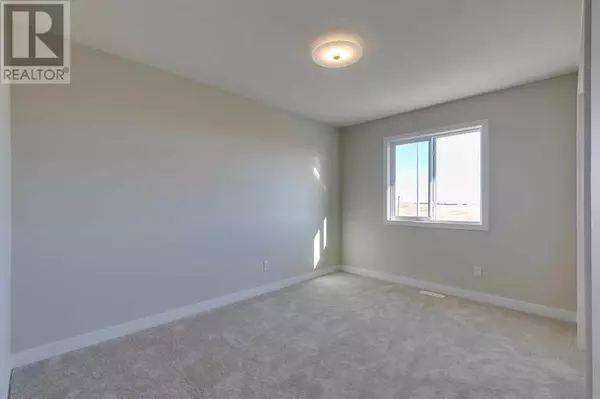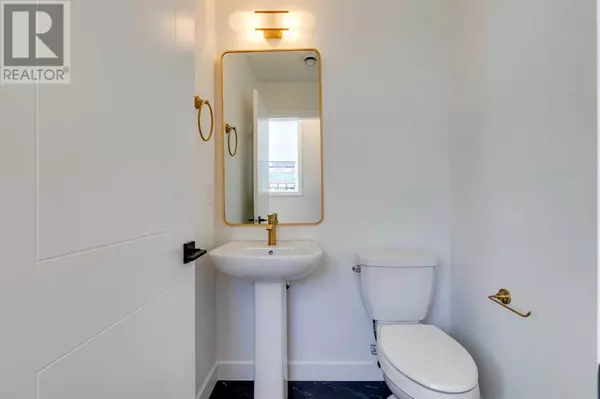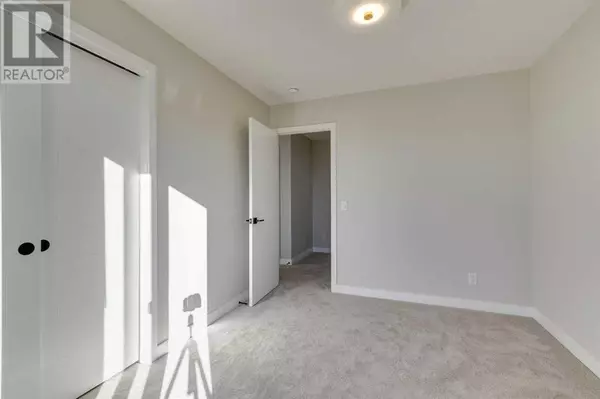3 Beds
3 Baths
1,475 SqFt
3 Beds
3 Baths
1,475 SqFt
Key Details
Property Type Single Family Home
Sub Type Freehold
Listing Status Active
Purchase Type For Sale
Square Footage 1,475 sqft
Price per Sqft $352
Subdivision Cobblestone Creek
MLS® Listing ID A2184732
Bedrooms 3
Half Baths 1
Originating Board Calgary Real Estate Board
Lot Size 3,189 Sqft
Acres 3189.3467
Property Description
Location
State AB
Rooms
Extra Room 1 Main level 12.50 M x 11.50 M Living room
Extra Room 2 Main level 9.75 M x 8.67 M Dining room
Extra Room 3 Main level Measurements not available 2pc Bathroom
Extra Room 4 Upper Level 10.42 M x 9.17 M Bedroom
Extra Room 5 Upper Level 11.08 M x 9.42 M Bedroom
Extra Room 6 Upper Level 15.67 M x 12.17 M Primary Bedroom
Interior
Heating Forced air
Cooling None
Flooring Carpeted, Hardwood, Tile
Exterior
Parking Features Yes
Garage Spaces 1.0
Garage Description 1
Fence Not fenced
View Y/N No
Total Parking Spaces 1
Private Pool No
Building
Story 2
Others
Ownership Freehold
"My job is to find and attract mastery-based agents to the office, protect the culture, and make sure everyone is happy! "







