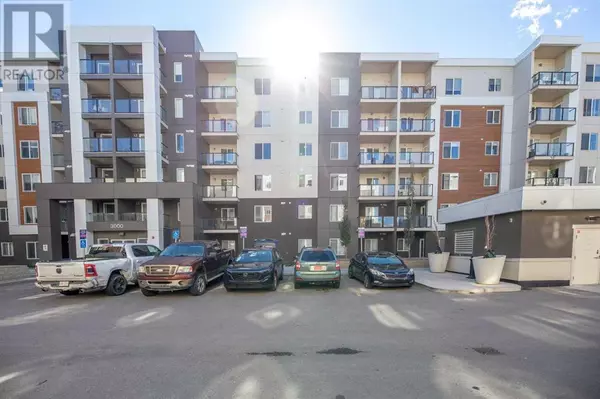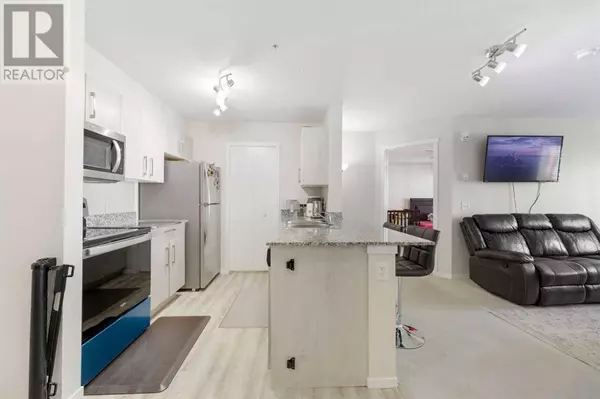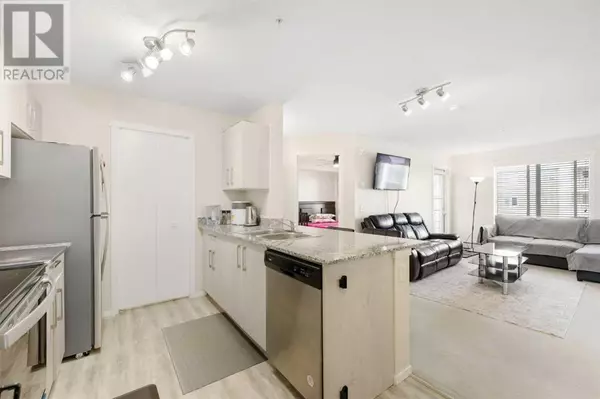2 Beds
2 Baths
758 SqFt
2 Beds
2 Baths
758 SqFt
Key Details
Property Type Condo
Sub Type Condominium/Strata
Listing Status Active
Purchase Type For Sale
Square Footage 758 sqft
Price per Sqft $422
Subdivision Skyview Ranch
MLS® Listing ID A2184935
Bedrooms 2
Condo Fees $311/mo
Originating Board Calgary Real Estate Board
Year Built 2020
Property Sub-Type Condominium/Strata
Property Description
Location
State AB
Rooms
Extra Room 1 Main level 4.92 Ft x 9.00 Ft 4pc Bathroom
Extra Room 2 Main level 7.83 Ft x 5.08 Ft 4pc Bathroom
Extra Room 3 Main level 9.33 Ft x 9.08 Ft Bedroom
Extra Room 4 Main level 7.92 Ft x 9.08 Ft Den
Extra Room 5 Main level 5.50 Ft x 13.25 Ft Dining room
Extra Room 6 Main level 8.42 Ft x 8.00 Ft Kitchen
Interior
Heating Baseboard heaters
Cooling None
Flooring Carpeted, Vinyl Plank
Exterior
Parking Features Yes
Fence Not fenced
Community Features Pets Allowed With Restrictions
View Y/N No
Total Parking Spaces 2
Private Pool No
Building
Story 6
Others
Ownership Condominium/Strata
Virtual Tour https://youriguide.com/3408_4641_128_ave_ne_calgary_ab/
"My job is to find and attract mastery-based agents to the office, protect the culture, and make sure everyone is happy! "







