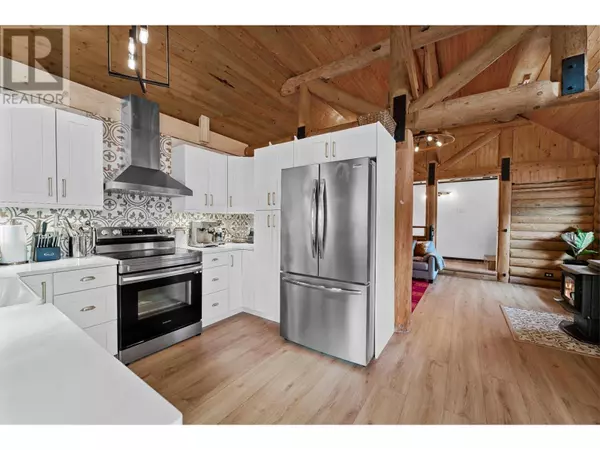2 Beds
2 Baths
1,287 SqFt
2 Beds
2 Baths
1,287 SqFt
Key Details
Property Type Single Family Home
Sub Type Freehold
Listing Status Active
Purchase Type For Sale
Square Footage 1,287 sqft
Price per Sqft $738
Subdivision Westsyde
MLS® Listing ID 10331002
Style Ranch
Bedrooms 2
Originating Board Association of Interior REALTORS®
Year Built 2005
Lot Size 5.790 Acres
Acres 252212.4
Property Sub-Type Freehold
Property Description
Location
State BC
Zoning Unknown
Rooms
Extra Room 1 Second level 17'7'' x 16'9'' Primary Bedroom
Extra Room 2 Second level Measurements not available 4pc Ensuite bath
Extra Room 3 Basement 19'7'' x 6'6'' Utility room
Extra Room 4 Basement 11'10'' x 10'1'' Bedroom
Extra Room 5 Basement Measurements not available 3pc Bathroom
Extra Room 6 Main level 11'7'' x 8'5'' Dining room
Interior
Heating Baseboard heaters, Other
Flooring Mixed Flooring
Exterior
Parking Features No
View Y/N No
Roof Type Unknown
Total Parking Spaces 2
Private Pool No
Building
Story 2
Architectural Style Ranch
Others
Ownership Freehold
Virtual Tour https://youtu.be/zGwWlVpXm6A
"My job is to find and attract mastery-based agents to the office, protect the culture, and make sure everyone is happy! "







