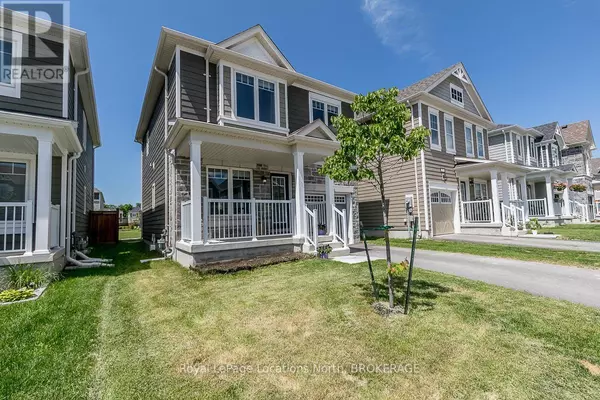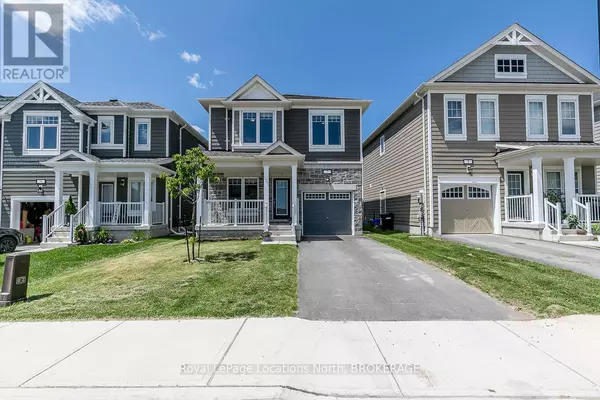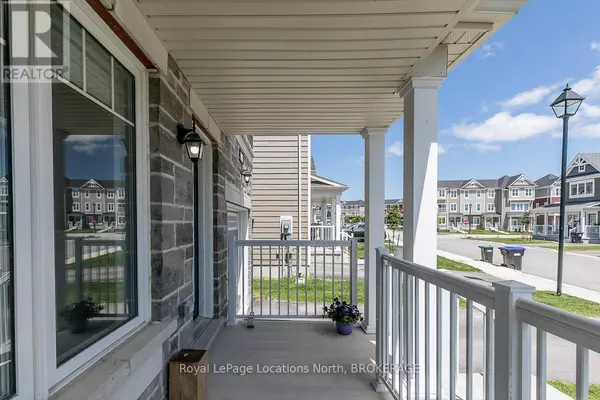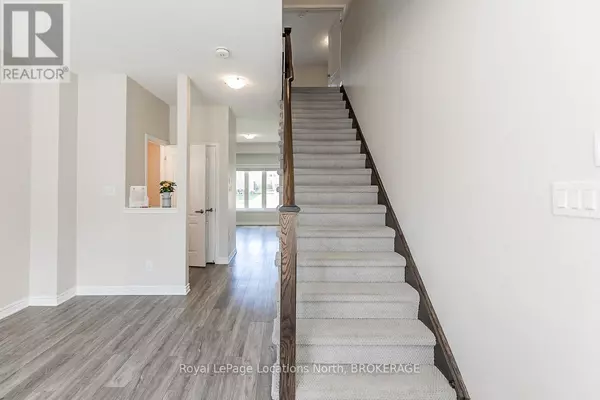3 Beds
3 Baths
1,499 SqFt
3 Beds
3 Baths
1,499 SqFt
Key Details
Property Type Single Family Home
Sub Type Freehold
Listing Status Active
Purchase Type For Sale
Square Footage 1,499 sqft
Price per Sqft $400
Subdivision Wasaga Beach
MLS® Listing ID S11905121
Bedrooms 3
Half Baths 1
Condo Fees $181/mo
Originating Board OnePoint Association of REALTORS®
Property Sub-Type Freehold
Property Description
Location
State ON
Rooms
Extra Room 1 Second level 5.33 m X 3.58 m Primary Bedroom
Extra Room 2 Second level 4.47 m X 3.12 m Bedroom 2
Extra Room 3 Second level 4.17 m x Measurements not available Bedroom 3
Extra Room 4 Second level 2.54 m X 1.52 m Bathroom
Extra Room 5 Second level 2.51 m X 1.52 m Bathroom
Extra Room 6 Second level 1.88 m X 1.52 m Laundry room
Interior
Heating Forced air
Cooling Central air conditioning
Exterior
Parking Features Yes
View Y/N No
Total Parking Spaces 3
Private Pool No
Building
Story 2
Sewer Sanitary sewer
Others
Ownership Freehold
Virtual Tour https://www.youtube.com/watch?v=Kg8xkTFP4_0
"My job is to find and attract mastery-based agents to the office, protect the culture, and make sure everyone is happy! "







