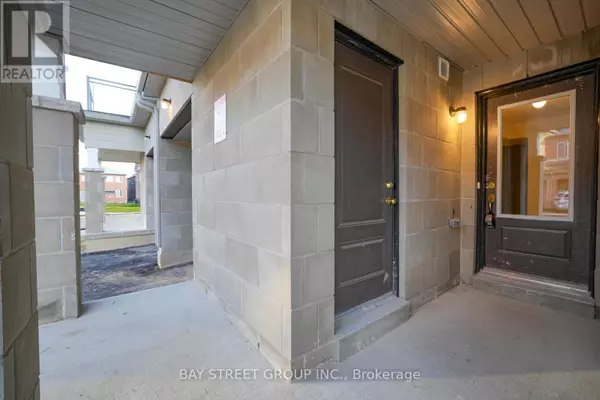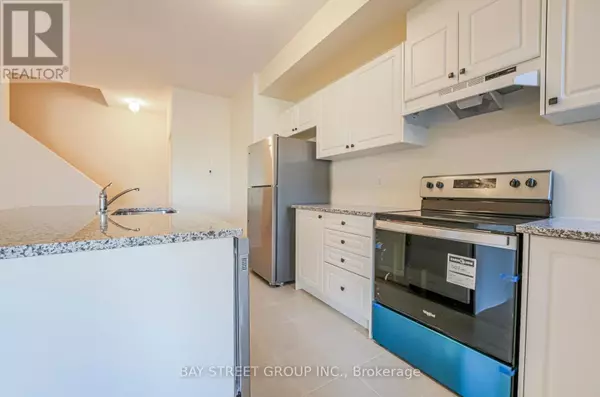3 Beds
3 Baths
1,499 SqFt
3 Beds
3 Baths
1,499 SqFt
Key Details
Property Type Townhouse
Sub Type Townhouse
Listing Status Active
Purchase Type For Sale
Square Footage 1,499 sqft
Price per Sqft $779
Subdivision Rural Richmond Hill
MLS® Listing ID N11905445
Bedrooms 3
Half Baths 1
Originating Board Toronto Regional Real Estate Board
Property Sub-Type Townhouse
Property Description
Location
State ON
Rooms
Extra Room 1 Second level 4.5 m X 2.5 m Kitchen
Extra Room 2 Second level 5 m X 3.5 m Dining room
Extra Room 3 Second level 3.2 m X 4.7 m Family room
Extra Room 4 Second level 1.5 m X 1.5 m Bathroom
Extra Room 5 Third level 3.7 m X 3.4 m Bedroom
Extra Room 6 Third level 3.1 m X 2.3 m Bedroom 2
Interior
Heating Forced air
Cooling Central air conditioning
Exterior
Parking Features Yes
View Y/N No
Total Parking Spaces 3
Private Pool No
Building
Story 3
Sewer Septic System
Others
Ownership Freehold
"My job is to find and attract mastery-based agents to the office, protect the culture, and make sure everyone is happy! "







