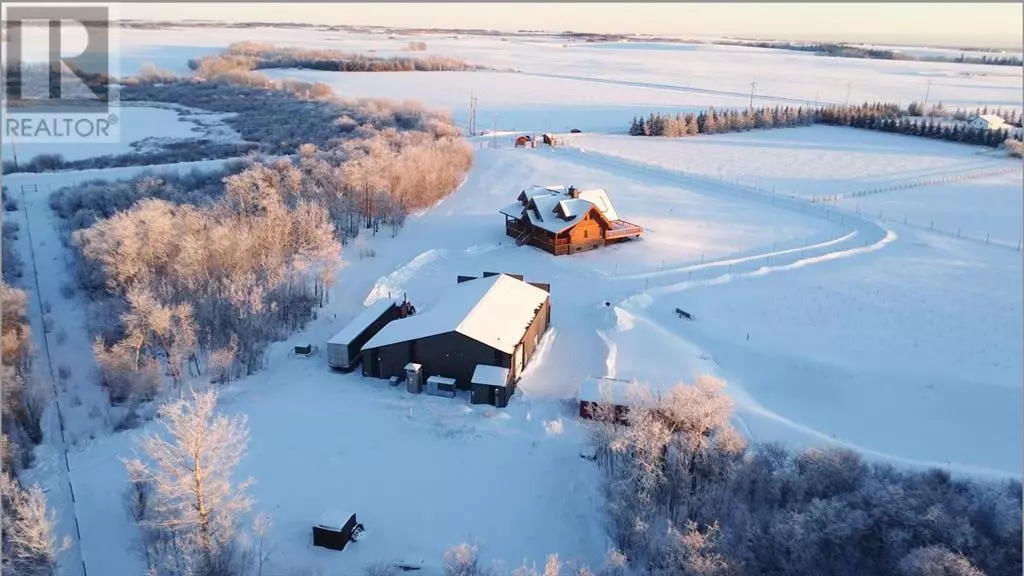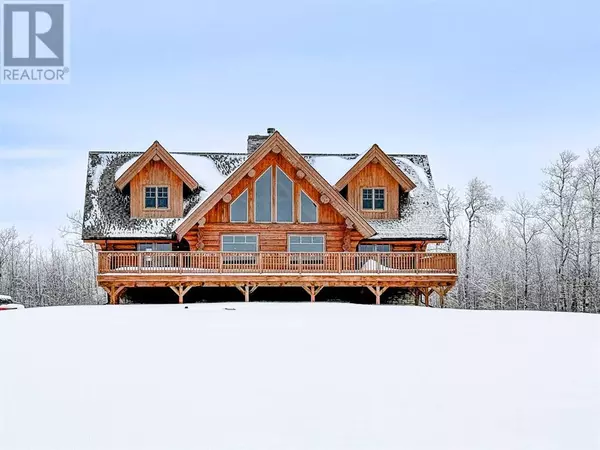5 Beds
4 Baths
3,195 SqFt
5 Beds
4 Baths
3,195 SqFt
Key Details
Property Type Single Family Home
Sub Type Freehold
Listing Status Active
Purchase Type For Sale
Square Footage 3,195 sqft
Price per Sqft $485
MLS® Listing ID A2183952
Bedrooms 5
Half Baths 1
Originating Board Grande Prairie & Area Association of REALTORS®
Year Built 2006
Lot Size 14.980 Acres
Acres 652528.8
Property Sub-Type Freehold
Property Description
Location
State AB
Rooms
Extra Room 1 Second level 12.75 Ft x 14.58 Ft Bedroom
Extra Room 2 Second level 12.50 Ft x 14.58 Ft Bedroom
Extra Room 3 Second level Measurements not available 4pc Bathroom
Extra Room 4 Second level 12.42 Ft x 14.50 Ft Bedroom
Extra Room 5 Second level 12.50 Ft x 14.58 Ft Bedroom
Extra Room 6 Basement Measurements not available 3pc Bathroom
Interior
Heating Forced air,
Cooling None
Flooring Carpeted, Hardwood, Tile
Fireplaces Number 1
Exterior
Parking Features Yes
Fence Fence
View Y/N No
Private Pool No
Building
Lot Description Fruit trees, Landscaped
Story 1.5
Sewer Septic Field
Others
Ownership Freehold
"My job is to find and attract mastery-based agents to the office, protect the culture, and make sure everyone is happy! "







