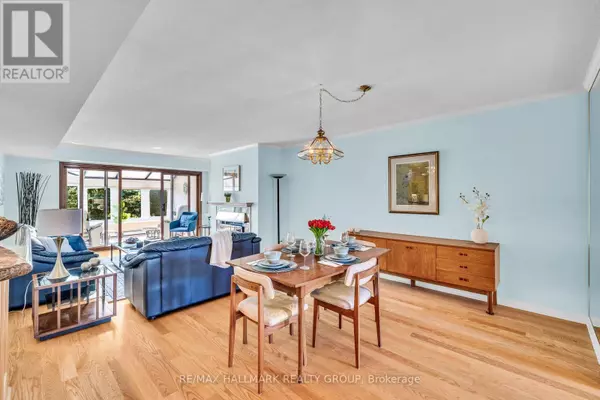2 Beds
2 Baths
1,199 SqFt
2 Beds
2 Baths
1,199 SqFt
Key Details
Property Type Condo
Sub Type Condominium/Strata
Listing Status Active
Purchase Type For Sale
Square Footage 1,199 sqft
Price per Sqft $437
Subdivision 4504 - Civic Hospital
MLS® Listing ID X11906059
Bedrooms 2
Condo Fees $1,026/mo
Originating Board Ottawa Real Estate Board
Property Sub-Type Condominium/Strata
Property Description
Location
State ON
Rooms
Extra Room 1 Main level 3.45 m X 2.05 m Foyer
Extra Room 2 Main level 4.06 m X 2.74 m Kitchen
Extra Room 3 Main level 10.64 m X 4.29 m Living room
Extra Room 4 Main level 2.99 m X 2.13 m Solarium
Extra Room 5 Main level 3.65 m X 3.3 m Bedroom
Extra Room 6 Main level 6.09 m X 3.4 m Primary Bedroom
Interior
Heating Heat Pump
Cooling Central air conditioning
Fireplaces Number 1
Exterior
Parking Features Yes
Community Features Pet Restrictions, Community Centre
View Y/N No
Total Parking Spaces 1
Private Pool No
Others
Ownership Condominium/Strata
Virtual Tour https://www.youtube.com/watch?v=tcHhpkxWN0E
"My job is to find and attract mastery-based agents to the office, protect the culture, and make sure everyone is happy! "







