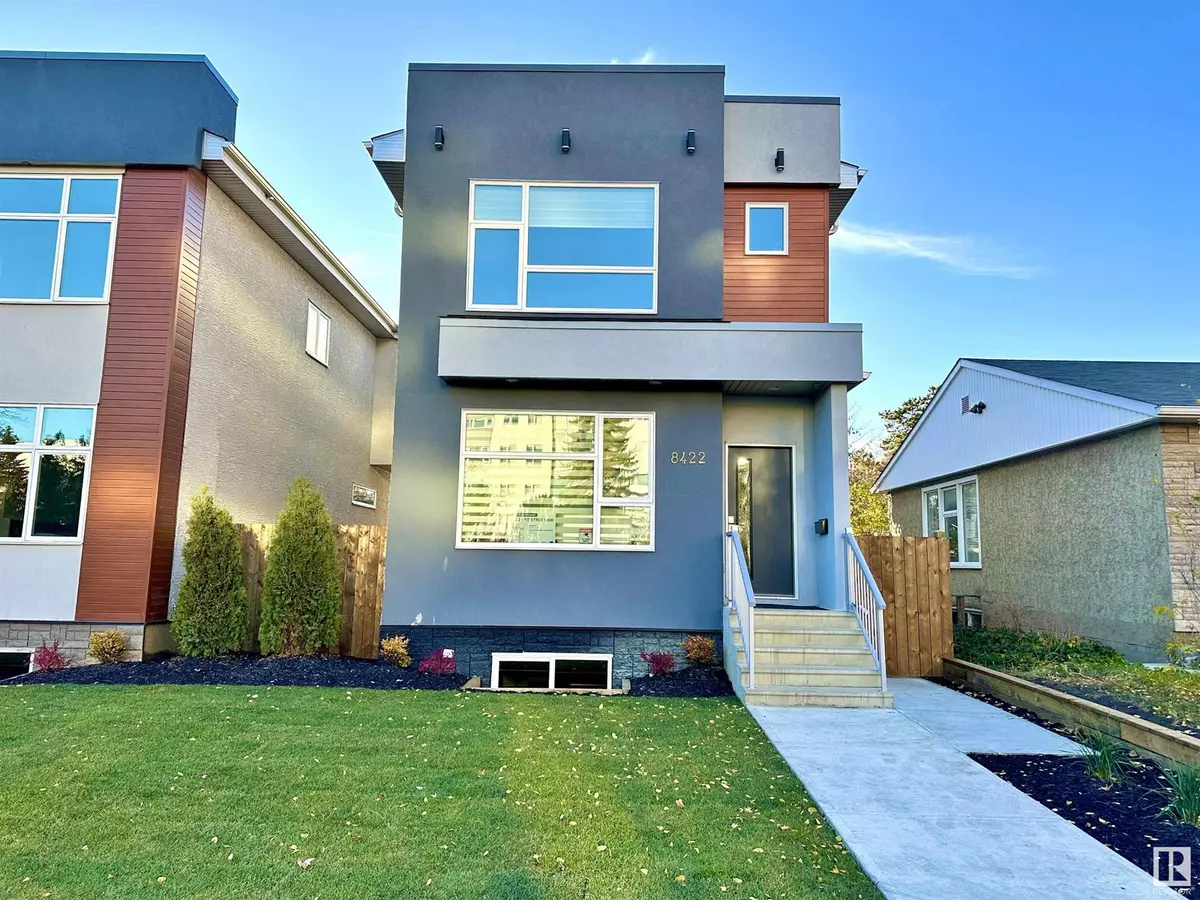5 Beds
4 Baths
2,100 SqFt
5 Beds
4 Baths
2,100 SqFt
Key Details
Property Type Single Family Home
Sub Type Freehold
Listing Status Active
Purchase Type For Sale
Square Footage 2,100 sqft
Price per Sqft $533
Subdivision Windsor Park (Edmonton)
MLS® Listing ID E4416988
Bedrooms 5
Half Baths 1
Originating Board REALTORS® Association of Edmonton
Year Built 2023
Property Sub-Type Freehold
Property Description
Location
State AB
Rooms
Extra Room 1 Lower level 3.65 m X 3.65 m Bedroom 4
Extra Room 2 Lower level 2.74 m X 3.35 m Bedroom 5
Extra Room 3 Lower level 5.18 m X 3.04 m Second Kitchen
Extra Room 4 Main level 3.65 m X 7.92 m Living room
Extra Room 5 Main level 3.65 m X 4.27 m Dining room
Extra Room 6 Main level 5.18 m X 4.27 m Kitchen
Interior
Heating Forced air
Fireplaces Type Unknown
Exterior
Parking Features Yes
View Y/N No
Private Pool No
Building
Story 2
Others
Ownership Freehold
Virtual Tour https://kuula.co/share/collection/7Z48s?logo=0&info=0&fs=1&vr=1&sd=1&initload=0&thumbs=1
"My job is to find and attract mastery-based agents to the office, protect the culture, and make sure everyone is happy! "







