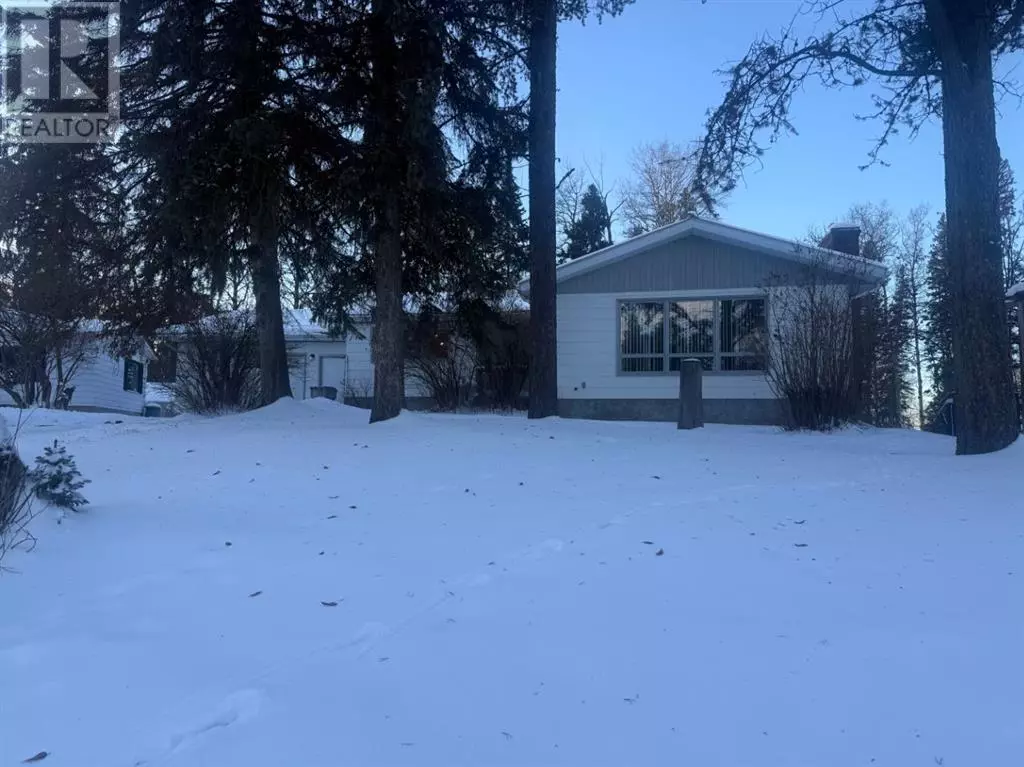3 Beds
4 Baths
1,756 SqFt
3 Beds
4 Baths
1,756 SqFt
Key Details
Property Type Single Family Home
Sub Type Freehold
Listing Status Active
Purchase Type For Sale
Square Footage 1,756 sqft
Price per Sqft $212
MLS® Listing ID A2185132
Style Bungalow
Bedrooms 3
Originating Board Alberta West REALTORS® Association
Year Built 1978
Lot Size 0.270 Acres
Acres 11761.2
Property Sub-Type Freehold
Property Description
Location
State AB
Rooms
Extra Room 1 Basement 10.58 Ft x 10.08 Ft Office
Extra Room 2 Basement 23.00 Ft x 19.50 Ft Bonus Room
Extra Room 3 Basement 20.50 Ft x 9.75 Ft Other
Extra Room 4 Basement 13.00 Ft x 8.75 Ft Storage
Extra Room 5 Main level 11.09 Ft x 11.75 Ft Kitchen
Extra Room 6 Main level 12.33 Ft x 10.92 Ft Dining room
Interior
Cooling None
Flooring Carpeted, Ceramic Tile
Fireplaces Number 2
Exterior
Parking Features Yes
Garage Spaces 2.0
Garage Description 2
Fence Not fenced
View Y/N No
Total Parking Spaces 6
Private Pool No
Building
Lot Description Landscaped, Lawn
Story 1
Architectural Style Bungalow
Others
Ownership Freehold
"My job is to find and attract mastery-based agents to the office, protect the culture, and make sure everyone is happy! "







