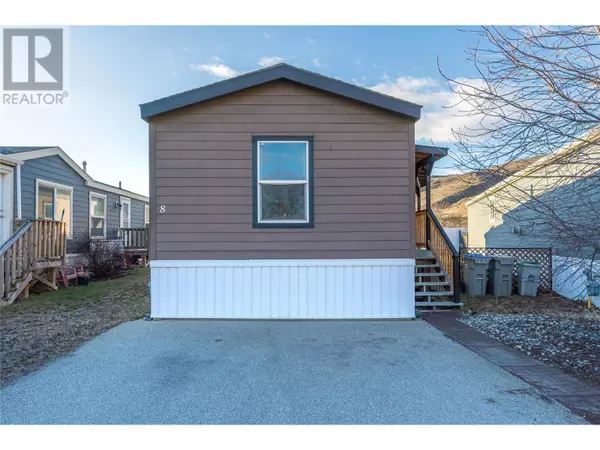2 Beds
2 Baths
928 SqFt
2 Beds
2 Baths
928 SqFt
Key Details
Property Type Single Family Home
Listing Status Active
Purchase Type For Sale
Square Footage 928 sqft
Price per Sqft $323
Subdivision Brocklehurst
MLS® Listing ID 10330898
Bedrooms 2
Condo Fees $550/mo
Originating Board Association of Interior REALTORS®
Year Built 2014
Property Description
Location
State BC
Zoning Unknown
Rooms
Extra Room 1 Main level 5'2'' x 6'1'' Laundry room
Extra Room 2 Main level 8'8'' x 9'5'' Bedroom
Extra Room 3 Main level 14'4'' x 11'4'' Primary Bedroom
Extra Room 4 Main level 8'0'' x 14'8'' Kitchen
Extra Room 5 Main level 8'0'' x 9'0'' Dining room
Extra Room 6 Main level 14'7'' x 12'1'' Living room
Interior
Heating Forced air, See remarks
Flooring Mixed Flooring
Exterior
Parking Features No
View Y/N No
Roof Type Unknown
Private Pool No
Building
Lot Description Landscaped, Level
Story 1
Sewer Municipal sewage system
"My job is to find and attract mastery-based agents to the office, protect the culture, and make sure everyone is happy! "







