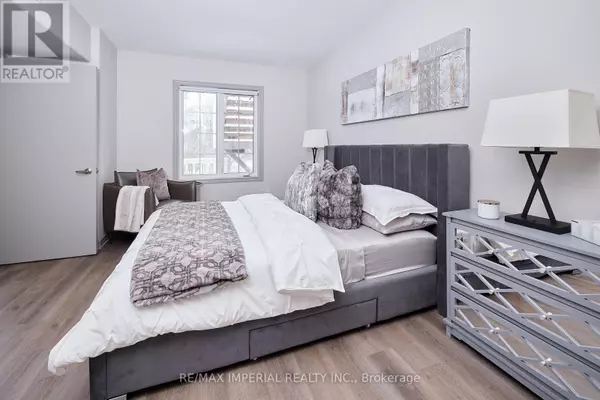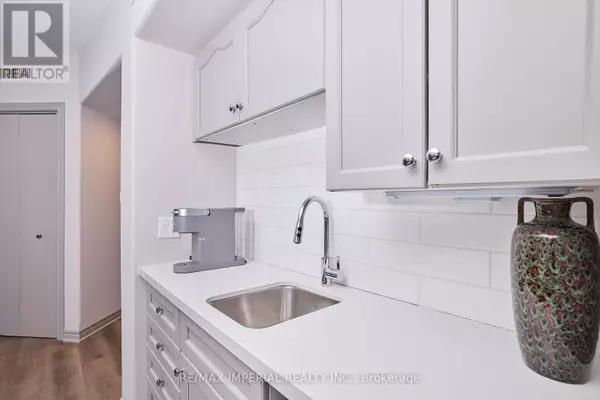2 Beds
2 Baths
1,399 SqFt
2 Beds
2 Baths
1,399 SqFt
Key Details
Property Type Condo
Sub Type Condominium/Strata
Listing Status Active
Purchase Type For Sale
Square Footage 1,399 sqft
Price per Sqft $466
Subdivision Horseshoe Valley
MLS® Listing ID S11907014
Bedrooms 2
Condo Fees $1,160/mo
Originating Board Toronto Regional Real Estate Board
Property Description
Location
State ON
Rooms
Extra Room 1 Flat 3.0734 m X 2.4638 m Kitchen
Extra Room 2 Flat 5.9182 m X 4.5466 m Dining room
Extra Room 3 Flat 5.9182 m X 4.5466 m Living room
Extra Room 4 Flat 4.5212 m X 3.7084 m Primary Bedroom
Extra Room 5 Flat 3.8354 m X 3.81 m Bedroom 2
Interior
Heating Forced air
Exterior
Parking Features No
Community Features Pet Restrictions
View Y/N No
Total Parking Spaces 2
Private Pool No
Others
Ownership Condominium/Strata
"My job is to find and attract mastery-based agents to the office, protect the culture, and make sure everyone is happy! "







