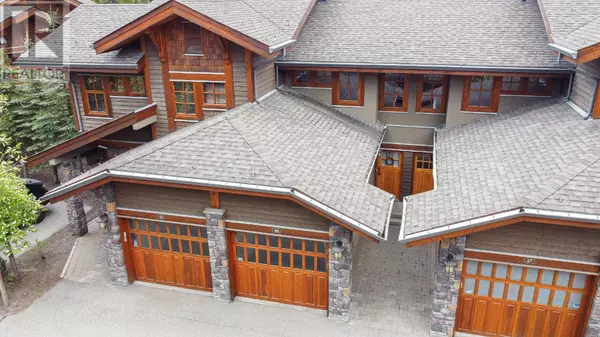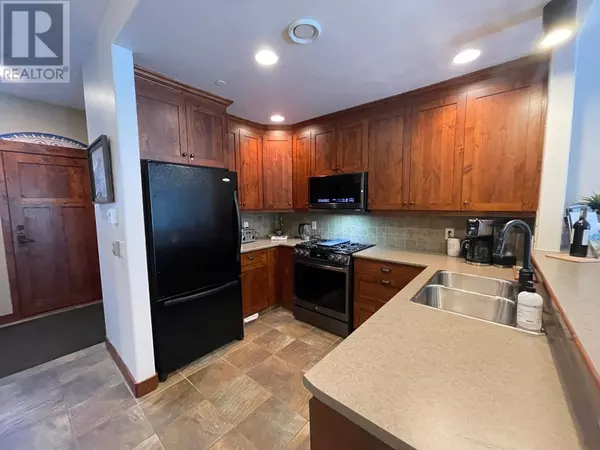2 Beds
4 Baths
1,612 SqFt
2 Beds
4 Baths
1,612 SqFt
Key Details
Property Type Townhouse
Sub Type Townhouse
Listing Status Active
Purchase Type For Sale
Square Footage 1,612 sqft
Price per Sqft $666
Subdivision Sun Peaks
MLS® Listing ID 10331127
Style Split level entry
Bedrooms 2
Half Baths 1
Condo Fees $563/mo
Originating Board Association of Interior REALTORS®
Year Built 2005
Property Description
Location
State BC
Zoning Unknown
Rooms
Extra Room 1 Second level 10'9'' x 10'0'' Bedroom
Extra Room 2 Second level 12'1'' x 11'10'' Primary Bedroom
Extra Room 3 Second level Measurements not available 3pc Ensuite bath
Extra Room 4 Second level Measurements not available 4pc Ensuite bath
Extra Room 5 Basement 10'0'' x 7'0'' Laundry room
Extra Room 6 Basement 14'1'' x 19'9'' Family room
Interior
Heating Baseboard heaters, , See remarks
Flooring Mixed Flooring
Fireplaces Type Unknown
Exterior
Parking Features Yes
Garage Spaces 1.0
Garage Description 1
Community Features Family Oriented, Rentals Allowed
View Y/N No
Roof Type Unknown
Total Parking Spaces 1
Private Pool No
Building
Lot Description Level
Story 3
Sewer Municipal sewage system
Architectural Style Split level entry
Others
Ownership Strata
"My job is to find and attract mastery-based agents to the office, protect the culture, and make sure everyone is happy! "







