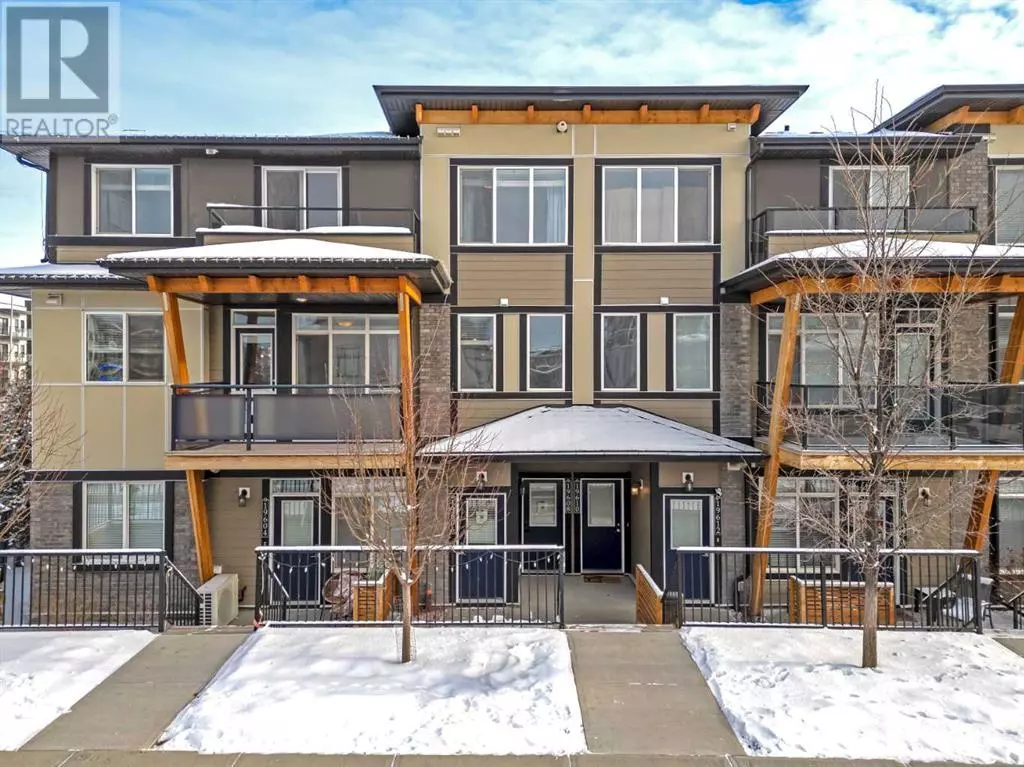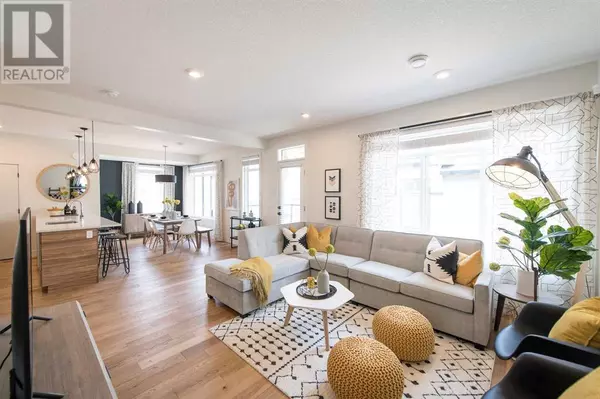3 Beds
3 Baths
1,292 SqFt
3 Beds
3 Baths
1,292 SqFt
Key Details
Property Type Townhouse
Sub Type Townhouse
Listing Status Active
Purchase Type For Sale
Square Footage 1,292 sqft
Price per Sqft $390
Subdivision Seton
MLS® Listing ID A2185352
Bedrooms 3
Half Baths 1
Condo Fees $245/mo
Originating Board Calgary Real Estate Board
Property Sub-Type Townhouse
Property Description
Location
State AB
Rooms
Extra Room 1 Main level 8.42 Ft x 15.58 Ft Dining room
Extra Room 2 Main level 4.67 Ft x 4.50 Ft 2pc Bathroom
Extra Room 3 Main level 9.00 Ft x 11.58 Ft Kitchen
Extra Room 4 Main level 13.00 Ft x 16.33 Ft Living room
Extra Room 5 Upper Level 13.08 Ft x 11.83 Ft Primary Bedroom
Extra Room 6 Upper Level 9.50 Ft x 9.33 Ft Bedroom
Interior
Heating Forced air
Cooling Central air conditioning
Flooring Carpeted, Ceramic Tile, Hardwood
Exterior
Parking Features Yes
Garage Spaces 2.0
Garage Description 2
Fence Not fenced
Community Features Pets Allowed With Restrictions
View Y/N No
Total Parking Spaces 2
Private Pool No
Building
Story 2
Others
Ownership Condominium/Strata
Virtual Tour https://my.matterport.com/show/?m=GdXJsJySGQF
"My job is to find and attract mastery-based agents to the office, protect the culture, and make sure everyone is happy! "







