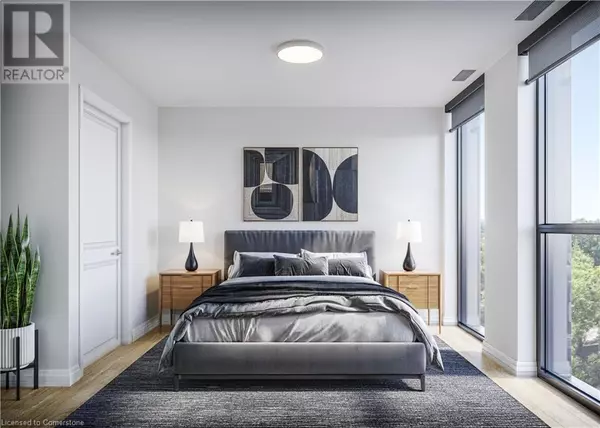2 Beds
1 Bath
735 SqFt
2 Beds
1 Bath
735 SqFt
Key Details
Property Type Condo
Sub Type Condominium
Listing Status Active
Purchase Type For Rent
Square Footage 735 sqft
Subdivision 415 - Uptown Waterloo/Westmount
MLS® Listing ID 40687720
Bedrooms 2
Originating Board Cornerstone - Waterloo Region
Year Built 2025
Property Sub-Type Condominium
Property Description
Location
State ON
Rooms
Extra Room 1 Main level 10'8'' x 16'2'' Living room
Extra Room 2 Main level 8'8'' x 14'9'' Kitchen
Extra Room 3 Main level Measurements not available 4pc Bathroom
Extra Room 4 Main level 5'10'' x 9'2'' Den
Extra Room 5 Main level 10'7'' x 9'6'' Bedroom
Interior
Cooling Central air conditioning
Exterior
Parking Features Yes
View Y/N No
Total Parking Spaces 1
Private Pool No
Building
Story 1
Sewer Municipal sewage system
Others
Ownership Condominium
Acceptable Financing Monthly
Listing Terms Monthly
Virtual Tour https://virtualtourcontent.trampolinebranding.com/2207_194_Erb_St/Suite_B1/
"My job is to find and attract mastery-based agents to the office, protect the culture, and make sure everyone is happy! "







