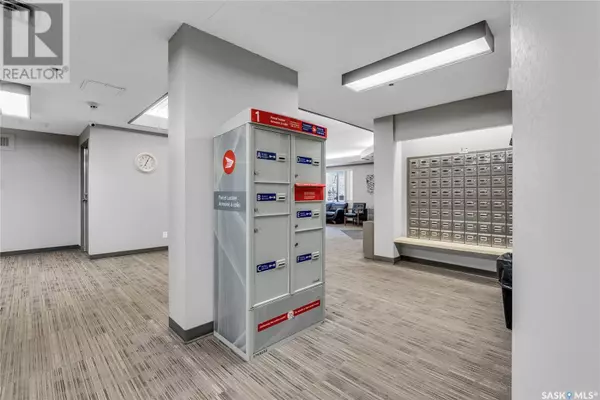2 Beds
2 Baths
950 SqFt
2 Beds
2 Baths
950 SqFt
Key Details
Property Type Condo
Sub Type Condominium/Strata
Listing Status Active
Purchase Type For Sale
Square Footage 950 sqft
Price per Sqft $199
Subdivision City Park
MLS® Listing ID SK992305
Style High rise
Bedrooms 2
Condo Fees $644/mo
Originating Board Saskatchewan REALTORS® Association
Year Built 1983
Property Sub-Type Condominium/Strata
Property Description
Location
State SK
Rooms
Extra Room 1 Main level 11 ft X 5 ft , 9 in Foyer
Extra Room 2 Main level 9 ft , 5 in X 7 ft , 9 in Kitchen
Extra Room 3 Main level 5 ft , 1 in X 6 ft , 10 in Storage
Extra Room 4 Main level 9 ft , 5 in X 7 ft , 9 in Dining room
Extra Room 5 Main level 21 ft , 4 in X 11 ft , 1 in Living room
Extra Room 6 Main level Measurements not available Laundry room
Interior
Heating Baseboard heaters, , Hot Water,
Cooling Wall unit
Exterior
Parking Features Yes
Garage Spaces 1.0
Garage Description 1
Community Features Pets not Allowed
View Y/N No
Private Pool Yes
Building
Lot Description Lawn
Architectural Style High rise
Others
Ownership Condominium/Strata
"My job is to find and attract mastery-based agents to the office, protect the culture, and make sure everyone is happy! "







