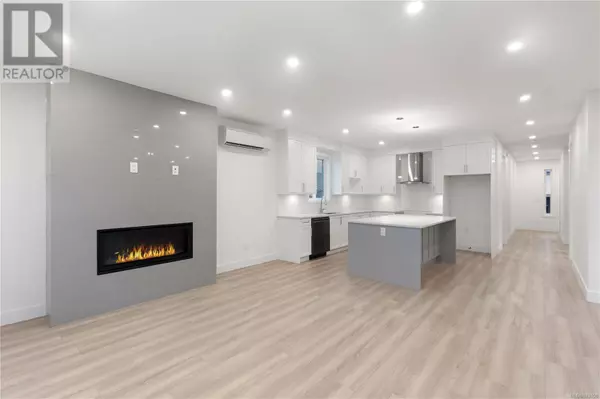5 Beds
5 Baths
3,904 SqFt
5 Beds
5 Baths
3,904 SqFt
Key Details
Property Type Single Family Home
Sub Type Freehold
Listing Status Active
Purchase Type For Sale
Square Footage 3,904 sqft
Price per Sqft $349
Subdivision Bear Mountain
MLS® Listing ID 983150
Style Contemporary
Bedrooms 5
Originating Board Victoria Real Estate Board
Year Built 2025
Lot Size 4,312 Sqft
Acres 4312.0
Property Sub-Type Freehold
Property Description
Location
State BC
Zoning Residential
Rooms
Extra Room 1 Second level 10'7 x 13'0 Bedroom
Extra Room 2 Second level 4-Piece Bathroom
Extra Room 3 Second level 5-Piece Bathroom
Extra Room 4 Second level 12'2 x 8'0 Balcony
Extra Room 5 Second level 14'8 x 14'3 Primary Bedroom
Extra Room 6 Second level 11'0 x 11'6 Bedroom
Interior
Heating Baseboard heaters, Heat Pump
Cooling Air Conditioned
Fireplaces Number 1
Exterior
Parking Features Yes
View Y/N No
Total Parking Spaces 4
Private Pool No
Building
Architectural Style Contemporary
Others
Ownership Freehold
Virtual Tour https://my.matterport.com/show/?m=1RzrYtp3Wf2
"My job is to find and attract mastery-based agents to the office, protect the culture, and make sure everyone is happy! "







