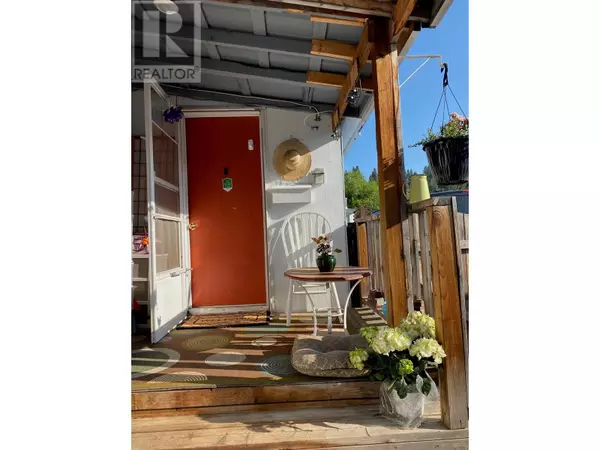2 Beds
1 Bath
1,072 SqFt
2 Beds
1 Bath
1,072 SqFt
Key Details
Property Type Single Family Home
Listing Status Active
Purchase Type For Sale
Square Footage 1,072 sqft
Price per Sqft $130
Subdivision Princeton
MLS® Listing ID 10331112
Bedrooms 2
Condo Fees $475/mo
Originating Board Association of Interior REALTORS®
Year Built 1978
Property Description
Location
State BC
Zoning Unknown
Rooms
Extra Room 1 Main level 13' x 15' Kitchen
Extra Room 2 Main level 6'8'' x 10'11'' Office
Extra Room 3 Main level 11'6'' x 10'2'' Primary Bedroom
Extra Room 4 Main level 13'4'' x 15'2'' Living room
Extra Room 5 Main level 6'8'' x 5'7'' Mud room
Extra Room 6 Main level 10'0'' x 13'9'' Bedroom
Interior
Heating Forced air, See remarks
Exterior
Parking Features No
Fence Fence
Community Features Family Oriented
View Y/N No
Roof Type Unknown
Total Parking Spaces 1
Private Pool No
Building
Lot Description Level
Story 1
Sewer Municipal sewage system
Others
Virtual Tour https://www.boxbrownie.com/360/?c=9377b8a6f26a8340a9c37f85ff8e62997e4bae73&ub=1
"My job is to find and attract mastery-based agents to the office, protect the culture, and make sure everyone is happy! "







