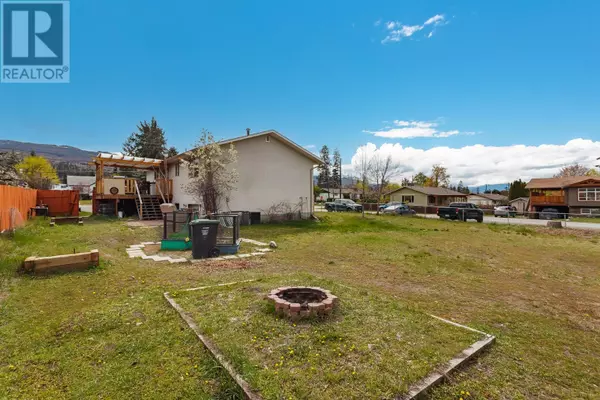6 Beds
3 Baths
2,462 SqFt
6 Beds
3 Baths
2,462 SqFt
Key Details
Property Type Single Family Home
Sub Type Freehold
Listing Status Active
Purchase Type For Sale
Square Footage 2,462 sqft
Price per Sqft $487
Subdivision Lower Mission
MLS® Listing ID 10330931
Bedrooms 6
Originating Board Association of Interior REALTORS®
Year Built 1972
Lot Size 0.350 Acres
Acres 15246.0
Property Sub-Type Freehold
Property Description
Location
State BC
Zoning Unknown
Rooms
Extra Room 1 Basement 6'3'' x 6'10'' Laundry room
Extra Room 2 Basement 7'4'' x 12'6'' Bedroom
Extra Room 3 Basement 11'5'' x 9'2'' Bedroom
Extra Room 4 Basement 7'1'' x 4'11'' 3pc Bathroom
Extra Room 5 Basement 11'5'' x 10'8'' Primary Bedroom
Extra Room 6 Basement 13'0'' x 16'5'' Kitchen
Interior
Heating Forced air, Heat Pump, See remarks
Cooling Central air conditioning, Heat Pump
Flooring Carpeted, Laminate, Tile
Fireplaces Type Unknown, Conventional
Exterior
Parking Features No
Fence Fence
Community Features Family Oriented
View Y/N Yes
View Mountain view, View (panoramic)
Roof Type Unknown
Total Parking Spaces 9
Private Pool No
Building
Lot Description Level, Underground sprinkler
Story 2
Sewer Municipal sewage system
Others
Ownership Freehold
Virtual Tour https://my.matterport.com/show/?m=SP2CcWJKRL6
"My job is to find and attract mastery-based agents to the office, protect the culture, and make sure everyone is happy! "







