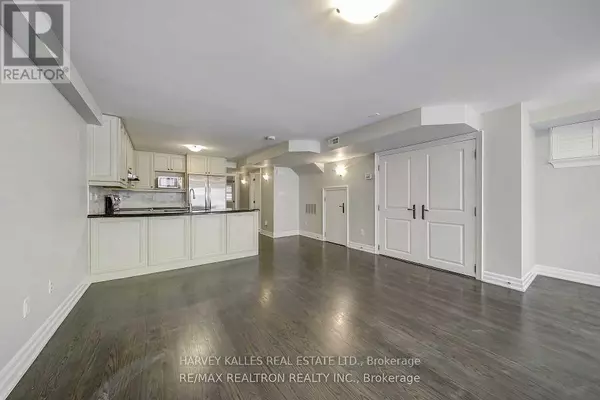1 Bed
1 Bath
1,099 SqFt
1 Bed
1 Bath
1,099 SqFt
Key Details
Property Type Single Family Home
Listing Status Active
Purchase Type For Rent
Square Footage 1,099 sqft
Subdivision Forest Hill South
MLS® Listing ID C11909623
Bedrooms 1
Originating Board Toronto Regional Real Estate Board
Property Description
Location
State ON
Rooms
Extra Room 1 Lower level 4.8 m X 4.3 m Living room
Extra Room 2 Lower level 4.8 m X 4.3 m Dining room
Extra Room 3 Lower level 3.14 m X 2.48 m Kitchen
Extra Room 4 Lower level 5.68 m X 5.23 m Bedroom
Interior
Heating Forced air
Cooling Central air conditioning
Flooring Hardwood
Exterior
Parking Features No
View Y/N No
Private Pool No
Building
Story 3
Sewer Sanitary sewer
Others
Acceptable Financing Monthly
Listing Terms Monthly
"My job is to find and attract mastery-based agents to the office, protect the culture, and make sure everyone is happy! "







