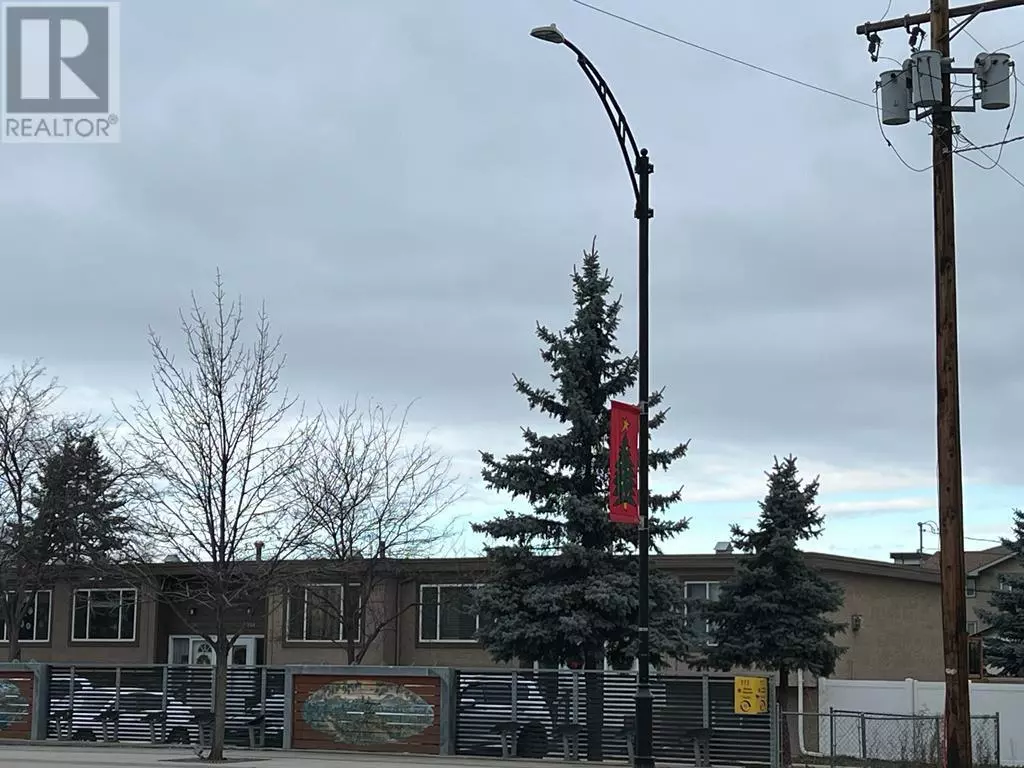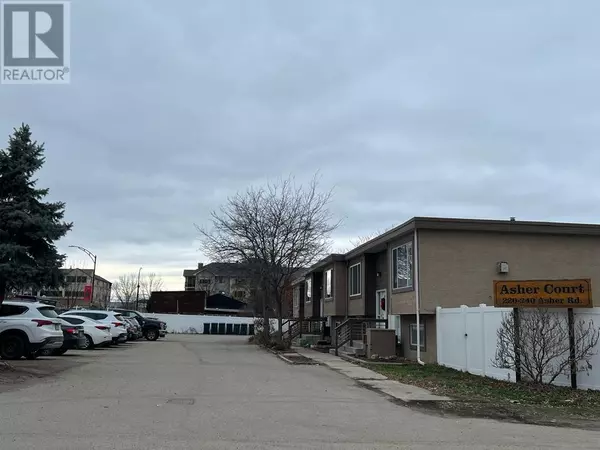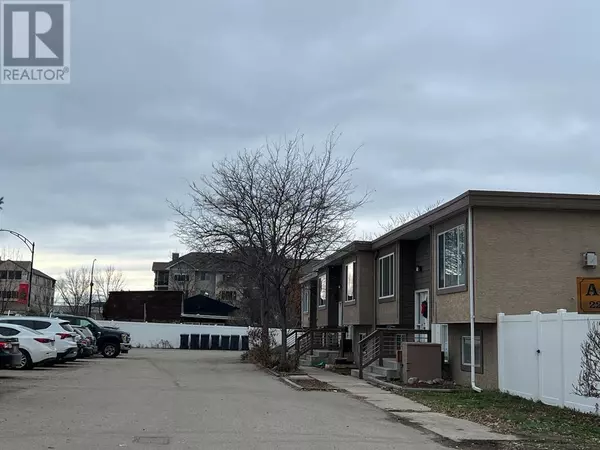2 Beds
1 Bath
1,080 SqFt
2 Beds
1 Bath
1,080 SqFt
Key Details
Property Type Townhouse
Sub Type Townhouse
Listing Status Active
Purchase Type For Sale
Square Footage 1,080 sqft
Price per Sqft $739
Subdivision Rutland North
MLS® Listing ID 10331283
Bedrooms 2
Condo Fees $175/mo
Originating Board Association of Interior REALTORS®
Year Built 1972
Property Sub-Type Townhouse
Property Description
Location
State BC
Zoning Unknown
Rooms
Extra Room 1 Basement 8'2'' x 5'10'' Full bathroom
Extra Room 2 Basement 11'11'' x 11'7'' Bedroom
Extra Room 3 Basement 12'0'' x 11'0'' Primary Bedroom
Extra Room 4 Main level 10'0'' x 11'3'' Kitchen
Extra Room 5 Main level 6'8'' x 10'6'' Dining room
Extra Room 6 Main level 13'7'' x 11'9'' Living room
Interior
Heating , See remarks
Cooling Central air conditioning
Flooring Laminate, Tile
Exterior
Parking Features No
Community Features Family Oriented
View Y/N Yes
View Mountain view, View (panoramic)
Total Parking Spaces 2
Private Pool No
Building
Lot Description Landscaped, Level
Story 2
Sewer Municipal sewage system
Others
Ownership Strata
"My job is to find and attract mastery-based agents to the office, protect the culture, and make sure everyone is happy! "




