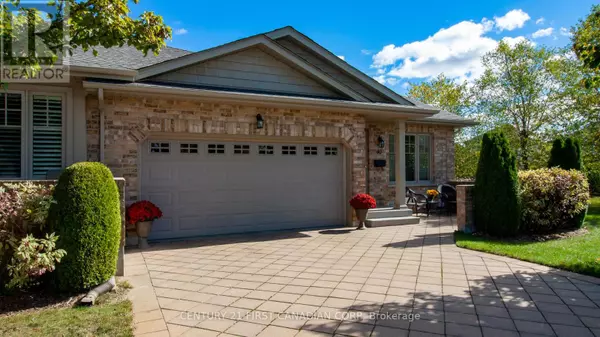2 Beds
3 Baths
1,999 SqFt
2 Beds
3 Baths
1,999 SqFt
Key Details
Property Type Townhouse
Sub Type Townhouse
Listing Status Active
Purchase Type For Sale
Square Footage 1,999 sqft
Price per Sqft $325
Subdivision North S
MLS® Listing ID X11910432
Style Bungalow
Bedrooms 2
Condo Fees $395/mo
Originating Board London and St. Thomas Association of REALTORS®
Property Sub-Type Townhouse
Property Description
Location
State ON
Rooms
Extra Room 1 Lower level 9.11 m X 7.16 m Other
Extra Room 2 Lower level 3.17 m X 4.39 m Bedroom
Extra Room 3 Lower level 2.25 m X 2.43 m Bathroom
Extra Room 4 Main level 6.48 m X 4.22 m Living room
Extra Room 5 Main level 2.85 m X 1.57 m Bathroom
Extra Room 6 Main level 5.77 m X 4.28 m Kitchen
Interior
Heating Forced air
Cooling Central air conditioning, Air exchanger, Ventilation system
Flooring Hardwood
Fireplaces Number 1
Exterior
Parking Features Yes
Community Features Pet Restrictions
View Y/N No
Total Parking Spaces 4
Private Pool No
Building
Lot Description Landscaped
Story 1
Architectural Style Bungalow
Others
Ownership Condominium/Strata
Virtual Tour https://youtu.be/CZKqpXFeGQg
"My job is to find and attract mastery-based agents to the office, protect the culture, and make sure everyone is happy! "







