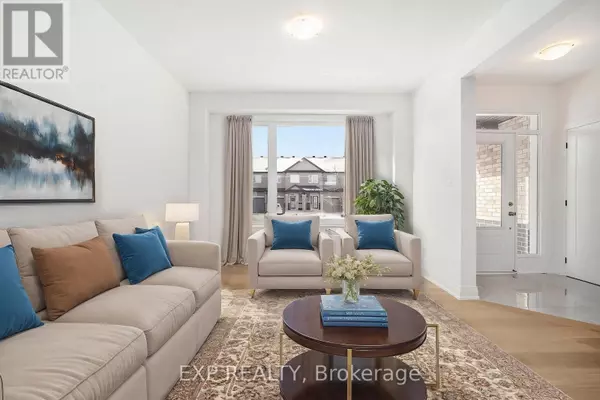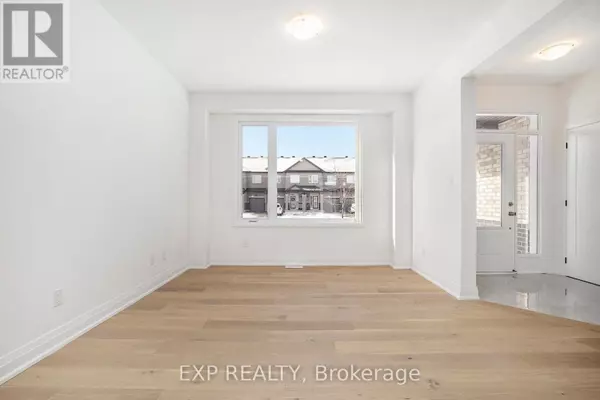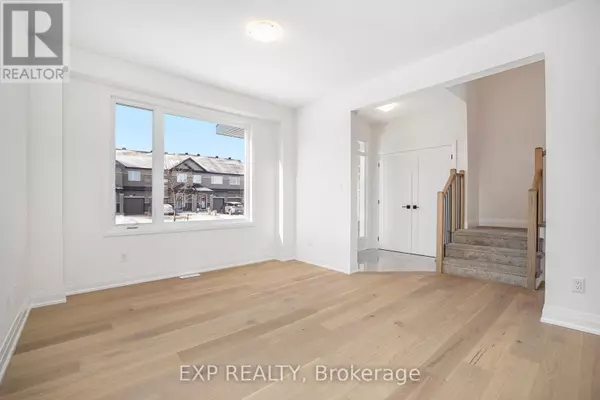4 Beds
3 Baths
2,499 SqFt
4 Beds
3 Baths
2,499 SqFt
Key Details
Property Type Single Family Home
Sub Type Freehold
Listing Status Active
Purchase Type For Sale
Square Footage 2,499 sqft
Price per Sqft $400
Subdivision 9104 - Huntley Ward (South East)
MLS® Listing ID X11910519
Bedrooms 4
Half Baths 1
Originating Board Ottawa Real Estate Board
Property Description
Location
State ON
Rooms
Extra Room 1 Second level 4.67 m X 4.31 m Primary Bedroom
Extra Room 2 Second level 3.04 m X 3.65 m Bedroom
Extra Room 3 Second level 3.5 m X 4.29 m Bedroom
Extra Room 4 Second level 3.53 m X 3.88 m Bedroom
Extra Room 5 Main level 3.53 m X 3.04 m Living room
Extra Room 6 Main level 2.59 m X 4.26 m Kitchen
Interior
Heating Forced air
Exterior
Parking Features Yes
View Y/N No
Total Parking Spaces 6
Private Pool No
Building
Story 2
Sewer Septic System
Others
Ownership Freehold
Virtual Tour https://listings.nextdoorphotos.com/437fleetcanuckprivate
"My job is to find and attract mastery-based agents to the office, protect the culture, and make sure everyone is happy! "







